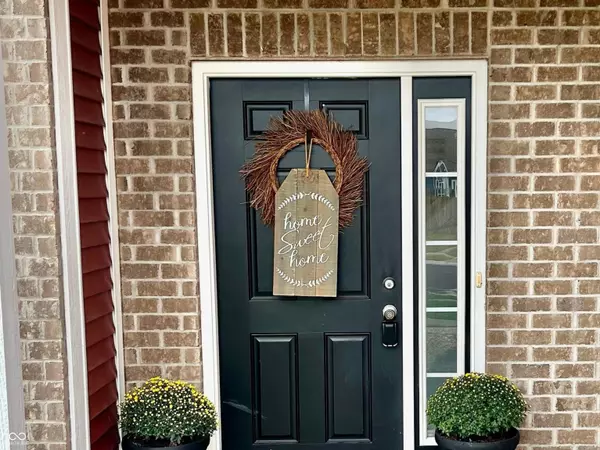
6575 Honeysuckle WAY Pendleton, IN 46064
4 Beds
3 Baths
2,129 SqFt
UPDATED:
12/08/2024 03:45 PM
Key Details
Property Type Single Family Home
Sub Type Single Family Residence
Listing Status Pending
Purchase Type For Sale
Square Footage 2,129 sqft
Price per Sqft $147
Subdivision Maple Trails
MLS Listing ID 22003447
Bedrooms 4
Full Baths 2
Half Baths 1
HOA Fees $370/ann
HOA Y/N Yes
Year Built 2021
Tax Year 2023
Lot Size 7,840 Sqft
Acres 0.18
Property Description
Location
State IN
County Madison
Interior
Interior Features Bath Sinks Double Main, Center Island, Eat-in Kitchen, Network Ready, Pantry, Programmable Thermostat, Screens Complete, Supplemental Storage, Walk-in Closet(s), Windows Vinyl
Heating Electric, Forced Air, Gas
Cooling Central Electric
Equipment Smoke Alarm
Fireplace N
Appliance Electric Cooktop, Dishwasher, Dryer, Electric Water Heater, Disposal, Microwave, Electric Oven, Refrigerator, Washer
Exterior
Exterior Feature Outdoor Fire Pit
Garage Spaces 2.0
View Y/N false
Building
Story Two
Foundation Poured Concrete
Water Municipal/City
Architectural Style TraditonalAmerican
Structure Type Brick,Vinyl Siding
New Construction false
Schools
Elementary Schools Maple Ridge Elementary School
Middle Schools Pendleton Heights Middle School
High Schools Pendleton Heights High School
School District South Madison Com Sch Corp
Others
HOA Fee Include Entrance Common,Insurance,Maintenance,Management,Snow Removal
Ownership Mandatory Fee








