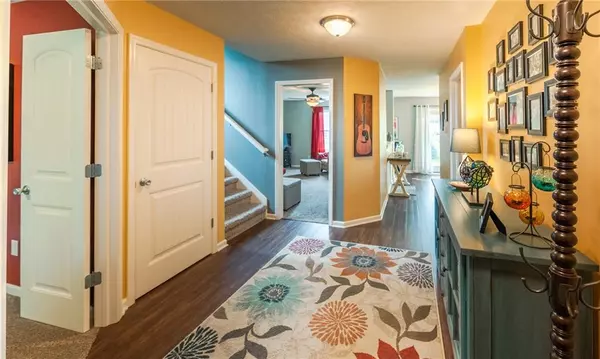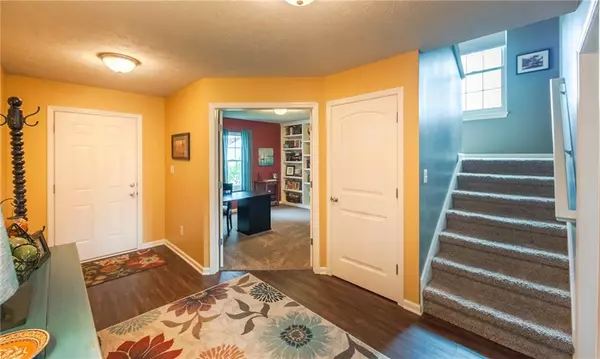$335,000
$359,900
6.9%For more information regarding the value of a property, please contact us for a free consultation.
475 Redwood DR Pendleton, IN 46064
5 Beds
4 Baths
3,550 SqFt
Key Details
Sold Price $335,000
Property Type Single Family Home
Sub Type Single Family Residence
Listing Status Sold
Purchase Type For Sale
Square Footage 3,550 sqft
Price per Sqft $94
Subdivision Pines At Deerfield
MLS Listing ID 21818943
Sold Date 12/10/21
Bedrooms 5
Full Baths 3
Half Baths 1
Year Built 2010
Tax Year 2020
Lot Size 8,712 Sqft
Acres 0.2
Property Description
Come home to this immaculate, move in ready 5 bd/3.5ba home in popular Pines at Deerfield! This spacious home boasts over 3,500 SF with plenty of living space inc finished basement, office, loft, & Great Rm w/ gas FP.Office & Loft have custom built in bookshelves! Gorgeous newly remodeled Kitchen offers granite counters, subway tile backsplash, ctr island w/brkfst bar, panty, & SS appliances.Master Bdrm offers a gorgeous shiplap wall, en suite bath w/ 2 sinks, lrg WIC.Finished bsmt offers lrg Family Rm, bar (refrig & microwave excl), FB, lrg storage room & a 5th bdrm (electric FP excl).Updates inc new Andersen windows & patio doors,newer laminate HW flooring,irrigation system,newer water heater,newer GFA w/ humidifier.Don't miss this one!
Location
State IN
County Madison
Rooms
Basement Finished, Daylight/Lookout Windows
Kitchen Breakfast Bar, Center Island, Kitchen Updated, Pantry
Interior
Interior Features Walk-in Closet(s), Screens Complete, Windows Thermal
Heating Forced Air
Cooling Central Air
Fireplaces Number 1
Fireplaces Type Gas Log, Great Room
Equipment Sump Pump
Fireplace Y
Appliance Dishwasher, Electric Oven, Refrigerator, MicroHood
Exterior
Exterior Feature Driveway Concrete, Irrigation System
Parking Features Attached
Garage Spaces 2.0
Building
Lot Description Sidewalks, Rural In Subdivision, Trees Small
Story Two
Foundation Concrete Perimeter
Sewer Sewer Connected
Water Public
Architectural Style TraditonalAmerican
Structure Type Brick,Vinyl Siding
New Construction false
Others
Ownership NoAssoc
Read Less
Want to know what your home might be worth? Contact us for a FREE valuation!

Our team is ready to help you sell your home for the highest possible price ASAP

© 2024 Listings courtesy of MIBOR as distributed by MLS GRID. All Rights Reserved.







