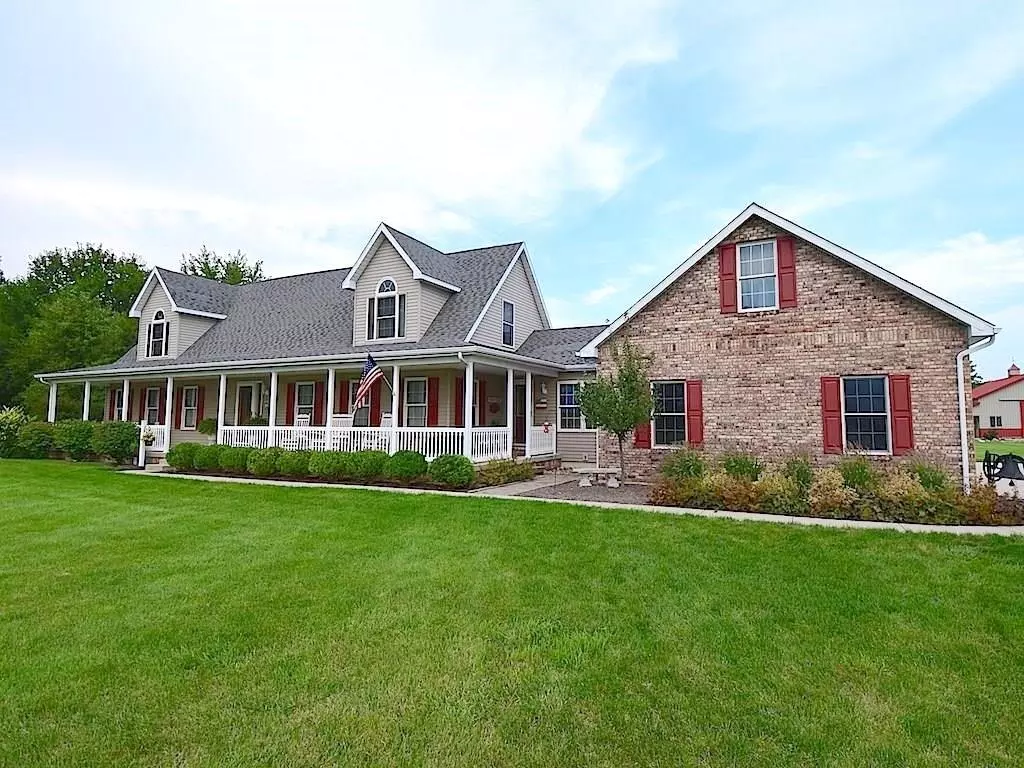$391,000
$409,900
4.6%For more information regarding the value of a property, please contact us for a free consultation.
10541 N 1000 E Markleville, IN 46056
5 Beds
4 Baths
4,996 SqFt
Key Details
Sold Price $391,000
Property Type Single Family Home
Sub Type Single Family Residence
Listing Status Sold
Purchase Type For Sale
Square Footage 4,996 sqft
Price per Sqft $78
Subdivision No Subdivision
MLS Listing ID 21623643
Sold Date 06/05/19
Bedrooms 5
Full Baths 3
Half Baths 1
Year Built 2003
Tax Year 2018
Lot Size 3.070 Acres
Acres 3.07
Property Description
This is the home you've been searching for. Beautiful 2 story home w/Mstr Bdrm on Main level. Popular Eastern Hancock schools. 5 Bdrms, 3.5 baths, 1,680sqft unfinished bsmt w/daylight windows & full bath rough-in. Spacious 3.07 acres w/above ground pool & deck, over sized barn w/concrete floors, electric & covered porch area. Deep 3 car att. garage w/service door & huge attic area that can be finished for additional sqft. New wood and slate floors on main level, 2 story entry, Beautiful Kit w/granite counter tops, Lg center island & SS appliances. Main level 5th bdrm currently used as office, family rm w/ stone fireplace, huge mudroom & main level laundry. Upstairs has 3 spacious bdrms, loft & full bath. Finish the 1,680sqft bsmt your way.
Location
State IN
County Hancock
Rooms
Basement Full, Roughed In, Unfinished, Daylight/Lookout Windows
Kitchen Center Island, Kitchen Eat In, Kitchen Updated, Pantry WalkIn
Interior
Interior Features Attic Pull Down Stairs, Walk-in Closet(s), Hardwood Floors, Windows Wood, Wood Work Stained
Heating Forced Air, Heat Pump
Cooling Central Air, Ceiling Fan(s)
Fireplaces Number 1
Fireplaces Type Family Room
Equipment Smoke Detector, Sump Pump, Water-Softener Owned
Fireplace Y
Appliance Electric Cooktop, Dishwasher, Disposal, Microwave, Electric Oven, Double Oven, Refrigerator
Exterior
Exterior Feature Barn Pole, Driveway Gravel, Above Ground Pool
Parking Features Attached
Garage Spaces 3.0
Building
Lot Description Rural No Subdivision, Tree Mature
Story Two
Foundation Concrete Perimeter
Sewer Septic Tank
Water Well
Architectural Style CapeCod, Two Story
Structure Type Brick,Vinyl Siding
New Construction false
Others
Ownership NoAssoc
Read Less
Want to know what your home might be worth? Contact us for a FREE valuation!

Our team is ready to help you sell your home for the highest possible price ASAP

© 2024 Listings courtesy of MIBOR as distributed by MLS GRID. All Rights Reserved.







