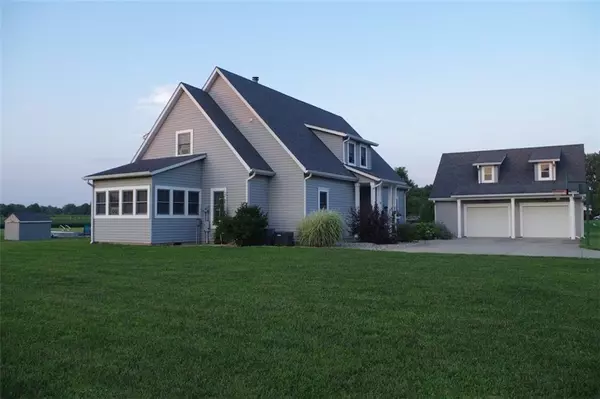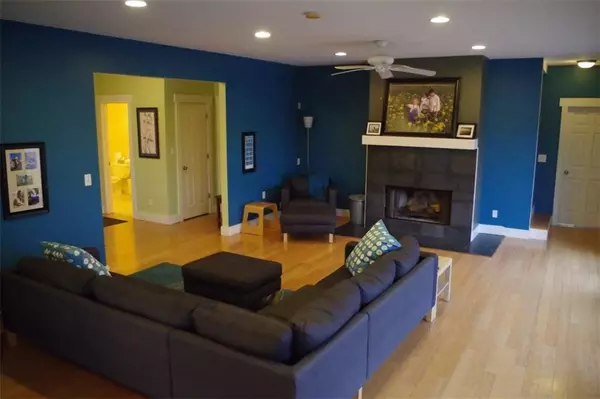$370,000
$375,000
1.3%For more information regarding the value of a property, please contact us for a free consultation.
18 Lick Creek DR Markleville, IN 46056
8 Beds
4 Baths
3,962 SqFt
Key Details
Sold Price $370,000
Property Type Single Family Home
Sub Type Single Family Residence
Listing Status Sold
Purchase Type For Sale
Square Footage 3,962 sqft
Price per Sqft $93
Subdivision Lick Creek Estates
MLS Listing ID 21629457
Sold Date 05/14/19
Bedrooms 8
Full Baths 3
Half Baths 1
Year Built 2005
Tax Year 2017
Lot Size 1.528 Acres
Acres 1.528
Property Description
Gorgeous 3962 sqft 4 bed 3 full 1 half bath home on 1.5 acres in a quiet South Madison Community School location. Open concept with solid bamboo and tile floors throughout the home. Great room has wood burning frpl opening to custom kitchen with all stainless appl. & convenient Walk-in pantry/mud room/laundry room. 1st floor Master suite-garden tub, separate shower, walk-in closet, exercise room & sauna. 3 large bdrms upstairs with Bonus Room. Out the back doors great for entertaining family/friends are 18x36 in-ground saltwater pool & further out is a boulder/stone fire pit ready for bonfires. Neighborhood has two fishing ponds & Lick Creek. Walking distance to pond/park. 8 min to Pend. or And., 55 min to Indy Airport. MUCH, MUCH MORE!!!
Location
State IN
County Madison
Rooms
Kitchen Breakfast Bar, Center Island, Kitchen Updated, Pantry WalkIn
Interior
Interior Features Attic Access, Walk-in Closet(s), Hardwood Floors, Windows Thermal
Heating Forced Air
Cooling Central Air
Fireplaces Number 1
Fireplaces Type Great Room, Woodburning Fireplce
Equipment Sauna, Water-Softener Rented
Fireplace Y
Appliance Dishwasher, Dryer, Microwave, Gas Oven, Refrigerator, Washer
Exterior
Exterior Feature Driveway Concrete, In Ground Pool
Parking Features Detached
Garage Spaces 2.0
Building
Lot Description Rural In Subdivision
Story Two
Foundation Block
Sewer Sewer Connected
Water Well
Architectural Style Contemporary
Structure Type Vinyl Siding
New Construction false
Others
Ownership NoAssoc
Read Less
Want to know what your home might be worth? Contact us for a FREE valuation!

Our team is ready to help you sell your home for the highest possible price ASAP

© 2024 Listings courtesy of MIBOR as distributed by MLS GRID. All Rights Reserved.







