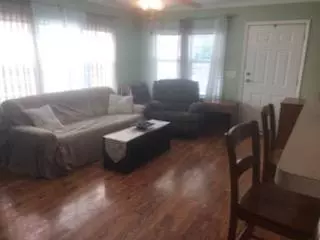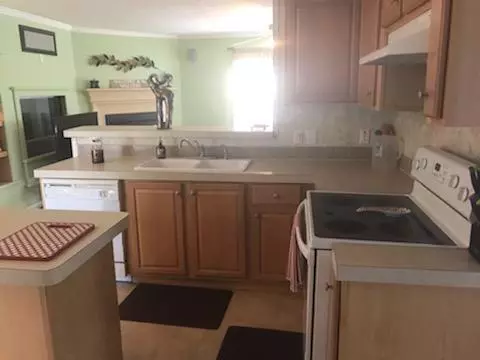$115,000
$118,700
3.1%For more information regarding the value of a property, please contact us for a free consultation.
201 W Rosewood DR Markleville, IN 46056
3 Beds
2 Baths
1,300 SqFt
Key Details
Sold Price $115,000
Property Type Single Family Home
Sub Type Single Family Residence
Listing Status Sold
Purchase Type For Sale
Square Footage 1,300 sqft
Price per Sqft $88
Subdivision Rosewood
MLS Listing ID 21650534
Sold Date 08/30/19
Bedrooms 3
Full Baths 2
Year Built 2006
Tax Year 2019
Lot Size 0.273 Acres
Acres 0.273
Property Description
Looking for Small Town Living with Great Schools? 3BR/2BA/2 car gar. Home sits on Quiet dead end street w/ fenced rear yard,dog run, No rear neighbors.Stone paver patio to enjoy family/friends. The front porch takes you into the living rm w/wood burning fire place,blt in shelving,crown molding,drywall instead of panels (except baths). Kitchen open to dining and living rooms which has center island,huge buffet for great gatherings,appliances included. Down the hall you will pass 2 BR's,a hall bath,linen cl., then you enter into the Master Suite with 2 WIC's, garden tub,sep. shower,makeup counter,2 linen cab.. Laundry is off the kitchen. Garage has shelving. New Roof 7/18. Gas water heater/furnace,water purifier system. Pendleton Schools.
Location
State IN
County Madison
Rooms
Kitchen Breakfast Bar, Center Island, Pantry
Interior
Interior Features Attic Access, Built In Book Shelves, Walk-in Closet(s), Hardwood Floors, Screens Complete, Windows Thermal
Heating Forced Air
Cooling Central Air, Ceiling Fan(s)
Fireplaces Number 1
Fireplaces Type Gas Log, Great Room, Woodburning Fireplce
Equipment Network Ready, Security Alarm Rented, Smoke Detector, Water Purifier, Water-Softener Owned
Fireplace Y
Appliance Dishwasher, Microwave, Electric Oven, Refrigerator
Exterior
Exterior Feature Driveway Concrete, Fence Full Rear
Parking Features Attached
Garage Spaces 2.0
Building
Lot Description Sidewalks, Rural In Subdivision, Trees Small
Story One
Foundation Block
Sewer Sewer Connected
Water Well
Architectural Style Manufactured/Modular, Ranch
Structure Type Vinyl With Brick
New Construction false
Others
Ownership NoAssoc
Read Less
Want to know what your home might be worth? Contact us for a FREE valuation!

Our team is ready to help you sell your home for the highest possible price ASAP

© 2024 Listings courtesy of MIBOR as distributed by MLS GRID. All Rights Reserved.







