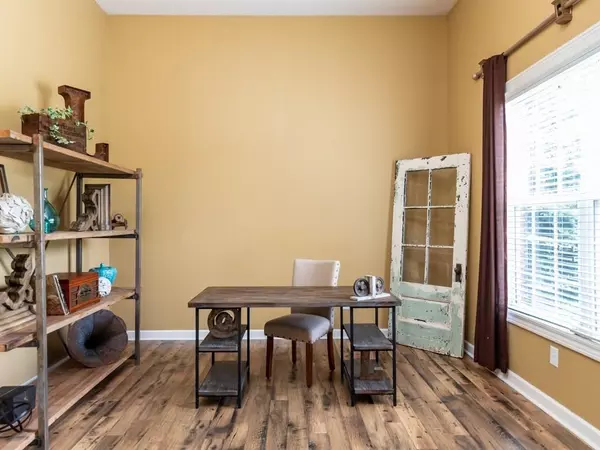$316,615
$310,000
2.1%For more information regarding the value of a property, please contact us for a free consultation.
12517 BELLINGHAM BLVD Fishers, IN 46037
4 Beds
3 Baths
3,281 SqFt
Key Details
Sold Price $316,615
Property Type Single Family Home
Sub Type Single Family Residence
Listing Status Sold
Purchase Type For Sale
Square Footage 3,281 sqft
Price per Sqft $96
Subdivision South Avalon
MLS Listing ID 21642987
Sold Date 06/20/19
Bedrooms 4
Full Baths 3
HOA Fees $38/qua
Year Built 2005
Tax Year 2018
Lot Size 10,890 Sqft
Acres 0.25
Property Description
Professionally updated home w/ gorgeous landscaping & mature trees. Many amazing features include tray ceilings, pillars, arched doorways & custom trim. Spacious family room w/ fireplace & large dramatic windows offering plenty of natural light. 2 story entryway opens to stately office & elegant dining room. Gourmet kitchen w/ granite countertops, tile backsplash, 42" staggered cabinets & SS appliances. New flooring throughout home! Main level also offers a bedroom! Elegant master bedroom w/ cathedral ceiling & master spa bath w/ dual vanities, large shower, garden tub & huge walk-in closet. Upper level bedrooms are large+ BONUS RM + LOFT AREA! Open floor plan w/ great curb appeal & wonderful updates! Paver patio overlooks private backyard
Location
State IN
County Hamilton
Rooms
Kitchen Center Island
Interior
Interior Features Tray Ceiling(s), Walk-in Closet(s)
Heating Forced Air, Humidifier
Cooling Central Air
Fireplaces Number 1
Fireplaces Type Great Room
Equipment Security Alarm Paid, Smoke Detector
Fireplace Y
Appliance Gas Cooktop, Dishwasher, Disposal, Microwave, Oven, Refrigerator
Exterior
Exterior Feature Driveway Concrete
Parking Features Attached
Garage Spaces 2.0
Building
Lot Description Sidewalks, Street Lights, Tree Mature
Story Two
Foundation Slab
Sewer Sewer Connected
Water Public
Architectural Style TraditonalAmerican
Structure Type Brick,Vinyl Siding
New Construction false
Others
HOA Fee Include Maintenance,ParkPlayground,Pool,Snow Removal
Ownership MandatoryFee
Read Less
Want to know what your home might be worth? Contact us for a FREE valuation!

Our team is ready to help you sell your home for the highest possible price ASAP

© 2024 Listings courtesy of MIBOR as distributed by MLS GRID. All Rights Reserved.







