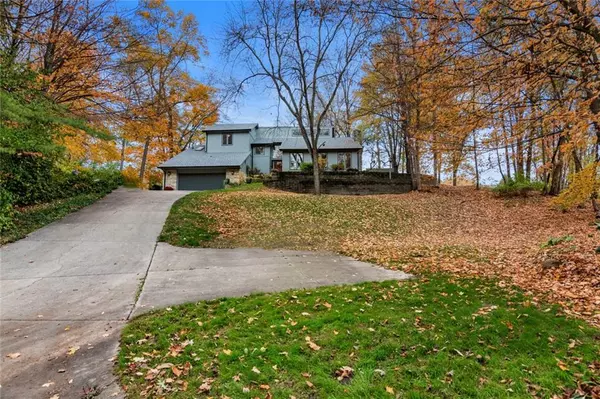$298,000
$299,000
0.3%For more information regarding the value of a property, please contact us for a free consultation.
1111 N YELLOWBRICK RD Pendleton, IN 46064
3 Beds
4 Baths
3,995 SqFt
Key Details
Sold Price $298,000
Property Type Single Family Home
Sub Type Single Family Residence
Listing Status Sold
Purchase Type For Sale
Square Footage 3,995 sqft
Price per Sqft $74
Subdivision Pendle Hill
MLS Listing ID 21679343
Sold Date 06/12/20
Bedrooms 3
Full Baths 2
Half Baths 2
HOA Fees $8/ann
Year Built 1979
Tax Year 2018
Lot Size 0.619 Acres
Acres 0.6189
Property Description
Gorgeous contemporary home on a quiet street situated on a large corner wooded lot with mature trees, perennial beds, and landscaping. Huge master suite with steam shower, soaking tub, and massive walk-in closet. Great room with 2-story stone fireplace and large windows overlooking the woods. Finished basement with 1/2 bath. Second story has 2 bedrooms with full bath and office loft area that overlooks the great room. Sun room adjoins to kitchen and exits onto beautiful patio with fire pit. New roof, exterior paint in 2019. HVAC, appliances all new within the last 5 years. Kitchen and main level bathrooms all renovated within the past 2 years. All appliances and wine fridge included. See this one before it's gone!
Location
State IN
County Madison
Rooms
Basement Finished, Partial
Kitchen Kitchen Eat In, Kitchen Some Updates
Interior
Interior Features Attic Access, Built In Book Shelves, Cathedral Ceiling(s), Skylight(s)
Heating Forced Air
Cooling Central Air, Attic Fan, Ceiling Fan(s)
Fireplaces Number 1
Fireplaces Type Gas Log, Living Room, Masonry
Equipment CO Detectors, Network Ready, Multiple Phone Lines, Smoke Detector, Sump Pump, WetBar, Water-Softener Rented
Fireplace Y
Appliance Electric Cooktop, Dishwasher, Dryer, Disposal, Kit Exhaust, Microwave, Oven, Refrigerator, Trash Compactor, Washer
Exterior
Exterior Feature Driveway Concrete
Parking Features Attached
Garage Spaces 2.0
Building
Lot Description Storm Sewer, Tree Mature, Wooded
Story Two
Foundation Block, Block
Sewer Sewer Connected
Water Well
Architectural Style Contemporary
Structure Type Wood
New Construction false
Others
HOA Fee Include Insurance,ParkPlayground,Snow Removal
Ownership MandatoryFee
Read Less
Want to know what your home might be worth? Contact us for a FREE valuation!

Our team is ready to help you sell your home for the highest possible price ASAP

© 2024 Listings courtesy of MIBOR as distributed by MLS GRID. All Rights Reserved.







