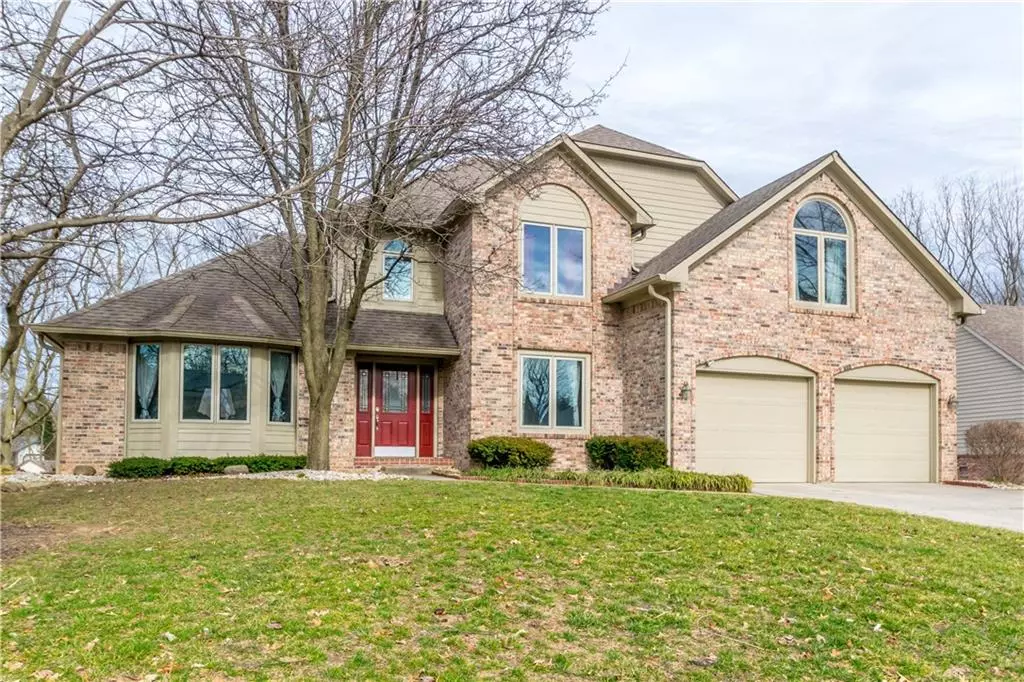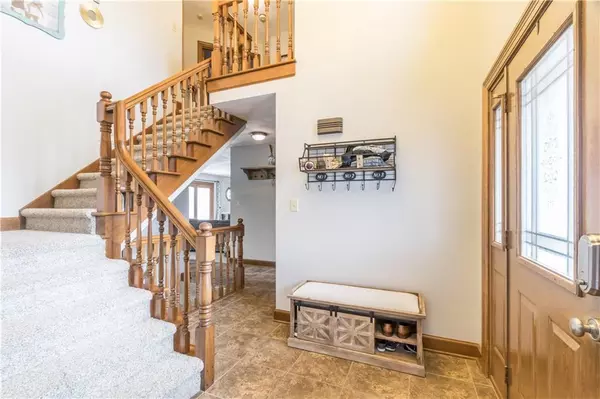$395,000
$399,000
1.0%For more information regarding the value of a property, please contact us for a free consultation.
4364 MESSERSMITH DR Greenwood, IN 46142
4 Beds
4 Baths
3,884 SqFt
Key Details
Sold Price $395,000
Property Type Single Family Home
Sub Type Single Family Residence
Listing Status Sold
Purchase Type For Sale
Square Footage 3,884 sqft
Price per Sqft $101
Subdivision Windsong Estates
MLS Listing ID 21693085
Sold Date 04/10/20
Bedrooms 4
Full Baths 3
Half Baths 1
Year Built 1991
Tax Year 2017
Lot Size 0.630 Acres
Acres 0.63
Property Description
Gorgeous home at a phenomenal price in CG's Windsong Estates 2. Beautiful custom built 2-story with finished w/o bsmnt! Home has 4 bdrm 3.5 bath, great eat-in kitchen with SS appl that is open to a FR with gas fireplace that leads out to a 30X15 wood deck overlooking amazing wooded back yd with a creek running through it, back yd also features concrete 1/2 bb court, formal DR, additional sitting room/office/playroom. Amazing remodeled master bath with walk-in shower. Walk-out basement that is an entertainers dream with full kitchen & wet bar, workout room, and full bath. Tons of space for the family get togethers, gas/wood fp in bsmnt. Newer windows, and so much more! Two car garage with a 3rd car driveway! A MUST SEE!
Location
State IN
County Johnson
Rooms
Basement Finished, Walk Out
Kitchen Center Island, Pantry
Interior
Interior Features Built In Book Shelves, Walk-in Closet(s), Windows Thermal, Wood Work Stained
Heating Forced Air
Cooling Central Air
Fireplaces Number 2
Fireplaces Type Basement, Family Room
Equipment Not Applicable
Fireplace Y
Appliance Electric Cooktop, Dishwasher, Down Draft, Disposal, Oven, Bar Fridge, Refrigerator
Exterior
Exterior Feature Barn Mini, Driveway Concrete
Parking Features Attached
Garage Spaces 2.0
Building
Lot Description Creek On Property, Sidewalks, Street Lights, Tree Mature
Story Two
Foundation Concrete Perimeter
Sewer Sewer Connected
Water Public
Architectural Style TraditonalAmerican
Structure Type Brick,Cedar
New Construction false
Others
Ownership Other/SeeRemarks
Read Less
Want to know what your home might be worth? Contact us for a FREE valuation!

Our team is ready to help you sell your home for the highest possible price ASAP

© 2024 Listings courtesy of MIBOR as distributed by MLS GRID. All Rights Reserved.







