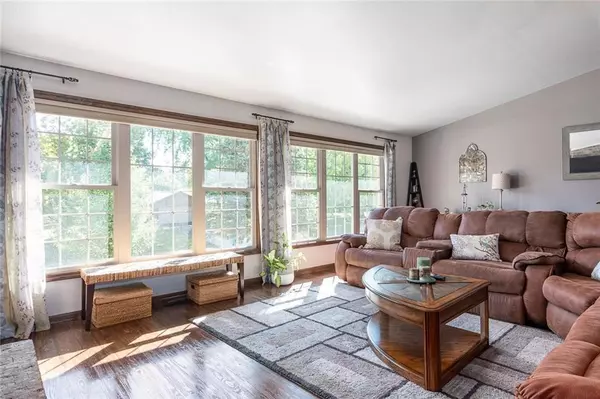$344,900
$344,900
For more information regarding the value of a property, please contact us for a free consultation.
212 Ann AVE Pendleton, IN 46064
5 Beds
4 Baths
3,702 SqFt
Key Details
Sold Price $344,900
Property Type Single Family Home
Sub Type Single Family Residence
Listing Status Sold
Purchase Type For Sale
Square Footage 3,702 sqft
Price per Sqft $93
Subdivision Merry Hills
MLS Listing ID 21743447
Sold Date 12/17/20
Bedrooms 5
Full Baths 3
Half Baths 1
Year Built 1978
Tax Year 2019
Lot Size 0.680 Acres
Acres 0.68
Property Description
Welcome home to this beautiful two story on a double lot! Just 5 minutes from I-69 in Pendleton. You will fall in love with this well maintained 2-owner home that boasts huge great room with double sided fireplace, granite countertops, double oven, a master up and one downstairs! Downstairs master currently used as a man-cave but could also be considered as in-laws quarters and is wheelchair accessible. Basement is partially finished for another living space. The 3.5 car finished garage allows plenty of room for vehicles, toys, or workspace. Enjoy over a half acre of total yard that includes wood deck off of the kitchen for grilling and above ground pool that is dugout to 5.5 ft in the deep end and includes a wraparound aluminum deck.
Location
State IN
County Madison
Rooms
Basement Finished Ceiling, Partial, Daylight/Lookout Windows
Kitchen Kitchen Eat In
Interior
Interior Features Attic Access, Attic Pull Down Stairs, Vaulted Ceiling(s), Walk-in Closet(s), Windows Vinyl
Heating Heat Pump
Cooling Central Air
Fireplaces Number 1
Fireplaces Type 2-Sided, Gas Log
Equipment CO Detectors, Smoke Detector, Water-Softener Rented
Fireplace Y
Appliance Electric Cooktop, Dishwasher, Disposal, MicroHood, Double Oven, Refrigerator
Exterior
Exterior Feature Above Ground Pool, Storage
Parking Features Attached
Garage Spaces 3.0
Building
Lot Description Tree Mature
Story Two
Foundation Concrete Perimeter
Sewer Sewer Connected
Water Well
Architectural Style TraditonalAmerican
Structure Type Brick,Vinyl Siding
New Construction false
Others
Ownership NoAssoc
Read Less
Want to know what your home might be worth? Contact us for a FREE valuation!

Our team is ready to help you sell your home for the highest possible price ASAP

© 2024 Listings courtesy of MIBOR as distributed by MLS GRID. All Rights Reserved.







