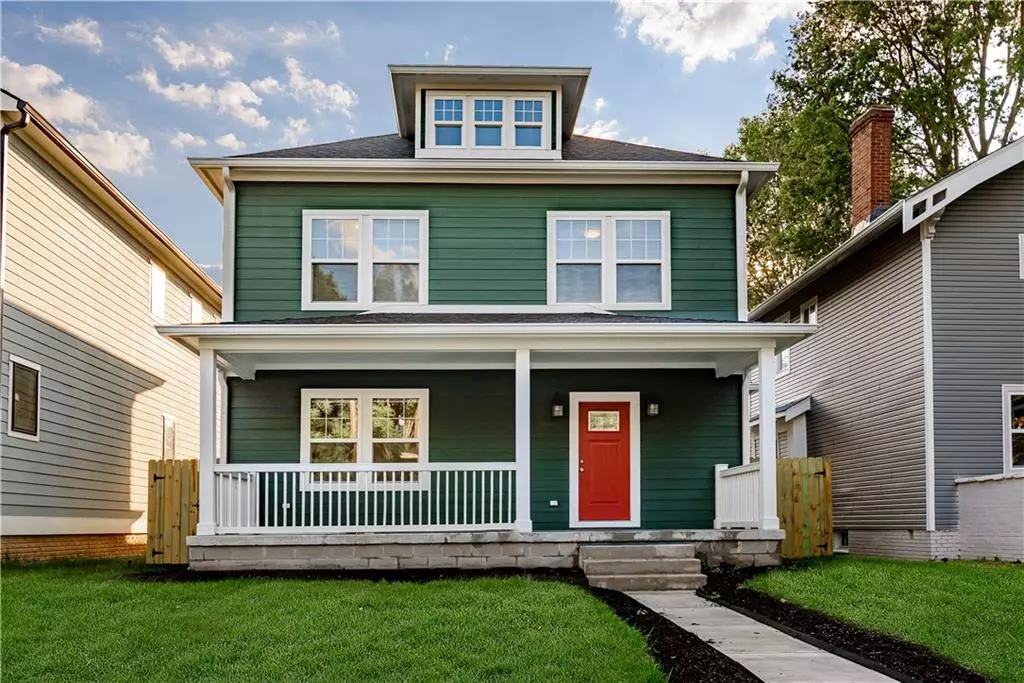$335,000
$339,000
1.2%For more information regarding the value of a property, please contact us for a free consultation.
3042 N Park AVE Indianapolis, IN 46205
4 Beds
3 Baths
2,566 SqFt
Key Details
Sold Price $335,000
Property Type Single Family Home
Sub Type Single Family Residence
Listing Status Sold
Purchase Type For Sale
Square Footage 2,566 sqft
Price per Sqft $130
Subdivision Osgoods Forest Park
MLS Listing ID 21709394
Sold Date 08/27/20
Bedrooms 4
Full Baths 3
Year Built 2020
Tax Year 2019
Lot Size 5,227 Sqft
Acres 0.12
Property Description
Welcome to your new construction home built by Peapod Homes.Stunning 4-bd, 3-bath home combines modern conveniences w/ historic design and detail.Large chef's kitchen has custom shaker cabinets, quartz counters, SS appliances, gas range, island, built-in winefridge & walk-in pantry.Your master bedroom is a true oasis w/ huge walk-in closet plus en-suite spa bathroom w/ double vanity, standalone soaker tub, over-sized walk-in rainfall shower, and toilet closet.The great room is light-filled with 9 ft ceilings and craftsman details.The gas fireplace comes with custom built-in surrounds.See the large second floor laundry room featuring butcherblock counters.An oversized two-car garage and garage attic gives extra storage to fit your lifestyle.
Location
State IN
County Marion
Rooms
Kitchen Center Island
Interior
Interior Features Attic Access, Built In Book Shelves, Raised Ceiling(s), Walk-in Closet(s), Screens Complete, Windows Thermal
Heating Forced Air
Cooling Central Air
Fireplaces Number 1
Fireplaces Type Blower Fan, Gas Log, Living Room
Equipment Security Alarm Paid, Smoke Detector
Fireplace Y
Appliance Dishwasher, Kit Exhaust, Microwave, Gas Oven, Refrigerator, Wine Cooler
Exterior
Exterior Feature Fence Full Rear, Fence Privacy
Parking Features Detached
Garage Spaces 2.0
Building
Lot Description Curbs, Sidewalks, Tree Mature
Story Two
Foundation Block
Sewer Sewer Connected
Water Public
Architectural Style Arts&Crafts/Craftsman
Structure Type Cement Siding
New Construction true
Others
Ownership NoAssoc
Read Less
Want to know what your home might be worth? Contact us for a FREE valuation!

Our team is ready to help you sell your home for the highest possible price ASAP

© 2024 Listings courtesy of MIBOR as distributed by MLS GRID. All Rights Reserved.







