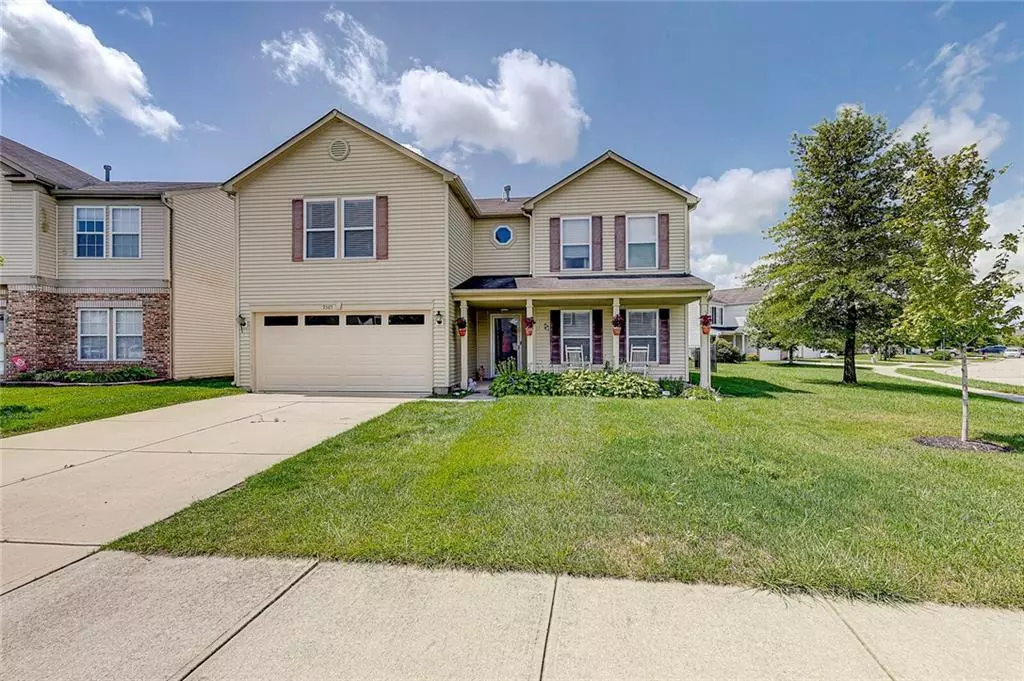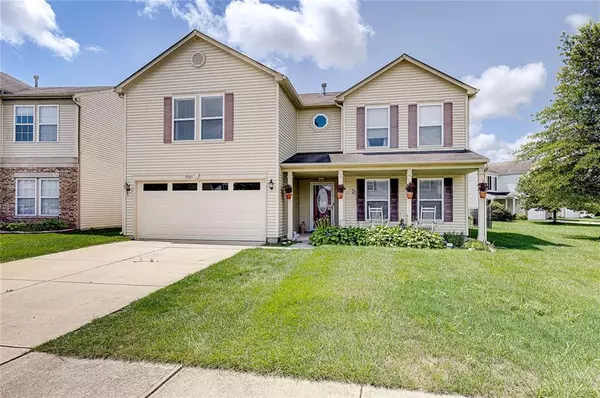$215,000
$215,000
For more information regarding the value of a property, please contact us for a free consultation.
9365 W Swimming Hole LN Pendleton, IN 46064
4 Beds
3 Baths
3,018 SqFt
Key Details
Sold Price $215,000
Property Type Single Family Home
Sub Type Single Family Residence
Listing Status Sold
Purchase Type For Sale
Square Footage 3,018 sqft
Price per Sqft $71
Subdivision Summerlake At Summerbrook
MLS Listing ID 21734284
Sold Date 10/13/20
Bedrooms 4
Full Baths 2
Half Baths 1
HOA Fees $25/mo
Year Built 2003
Tax Year 2019
Lot Size 0.290 Acres
Acres 0.29
Property Description
Say hello to one of the most spacious homes and lots in the neighborhood! This 3k+ square foot, 4 bedroom, 2.5 bathroom home has been well maintained with new carpet downstairs and lots of updated maintenance items to the home. The downstairs features a living room and family room, a formal dining room, eat-in kitchen, and a large pantry/washroom. Upstairs features a large master bedroom with ensuite bath, a loft, and 3 additional bedrooms. The oversized corner lot features a wrought iron fenced-in backyard with a deck and a large shade tree, along with a large covered porch on the front of the home. Ammenities include a clubhouse, basketball/volleyball/tennis courts, swimming pool, two playgrounds, a walking trail and lake access.
Location
State IN
County Madison
Rooms
Kitchen Pantry
Interior
Interior Features Attic Access, Walk-in Closet(s), Windows Thermal
Heating Forced Air
Cooling Central Air
Equipment Smoke Detector
Fireplace Y
Appliance Gas Oven, Refrigerator
Exterior
Exterior Feature Driveway Concrete, Fence Full Rear
Parking Features Attached
Garage Spaces 2.0
Building
Lot Description Corner, Rural In Subdivision
Story Two
Foundation Slab
Sewer Sewer Connected
Water Public
Architectural Style Contemporary
Structure Type Vinyl Siding
New Construction false
Others
HOA Fee Include Association Home Owners,Clubhouse,Entrance Common,ParkPlayground,Pool,Management,Snow Removal,Tennis Court(s),Walking Trails
Ownership MandatoryFee
Read Less
Want to know what your home might be worth? Contact us for a FREE valuation!

Our team is ready to help you sell your home for the highest possible price ASAP

© 2025 Listings courtesy of MIBOR as distributed by MLS GRID. All Rights Reserved.






