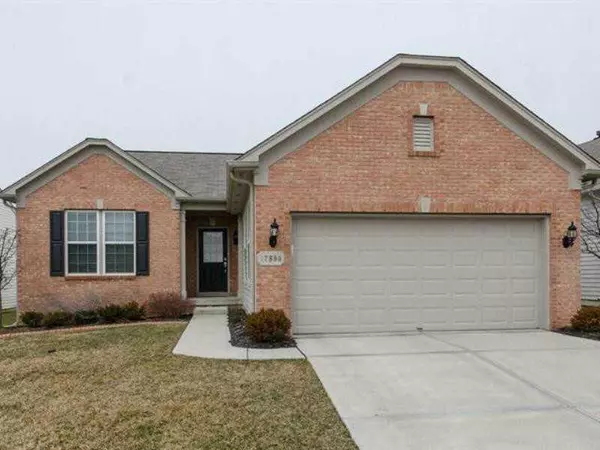$252,500
$258,400
2.3%For more information regarding the value of a property, please contact us for a free consultation.
12890 OXBRIDGE PL Fishers, IN 46037
3 Beds
3 Baths
3,340 SqFt
Key Details
Sold Price $252,500
Property Type Single Family Home
Sub Type Single Family Residence
Listing Status Sold
Purchase Type For Sale
Square Footage 3,340 sqft
Price per Sqft $75
Subdivision Avalon Of Fishers
MLS Listing ID 21221170
Sold Date 06/14/13
Bedrooms 3
Full Baths 3
HOA Fees $153/qua
Year Built 2008
Tax Year 2013
Lot Size 6,534 Sqft
Acres 0.15
Property Description
Beautiful, welcoming entry takes you to a very open floor plan with hardwoods & plenty of living space! Britton Falls floor plan w/o the Britton Falls price! Kitchen overlooks Great Room w/ fireplace, 42" Maple cabinets, SS apps & Corian counters. Tiled sun room & deck overlooking pond - no neighbors behind you! Finished basement features bar & plenty of room to entertain! Tons of storage! Relax - The yard work & snow removal is done for you! Custom landscape & upgrades galore!
Location
State IN
County Hamilton
Rooms
Basement Daylight/Lookout Windows, Finished Ceiling, Finished, Finished Walls
Interior
Interior Features Attic Access, Raised Ceiling(s), Tray Ceiling(s), Screens Complete, Walk-in Closet(s)
Heating Forced Air
Cooling Central Air
Fireplaces Number 1
Fireplaces Type Gas Log, Great Room
Equipment Network Ready, Radon System, Smoke Detector, Sump Pump w/Backup, Sump Pump, WetBar, Water-Softener Owned
Fireplace Y
Appliance Disposal, Electric Oven, Refrigerator
Exterior
Exterior Feature Driveway Concrete, Pool Community, Tennis Community
Garage 2 Car Attached
Building
Lot Description Pond, Sidewalks, Street Lights, Trees Small
Story One
Foundation Concrete Perimeter
Sewer Sewer Connected
Water Public
Architectural Style Ranch
Structure Type Vinyl With Brick
New Construction false
Others
HOA Fee Include Entrance Common,Insurance,Lawncare,Maintenance,Nature Area,Pool,ParkPlayground,Professional Mgmt,Snow Removal
Ownership MandatoryFee
Read Less
Want to know what your home might be worth? Contact us for a FREE valuation!

Our team is ready to help you sell your home for the highest possible price ASAP

© 2024 Listings courtesy of MIBOR as distributed by MLS GRID. All Rights Reserved.







