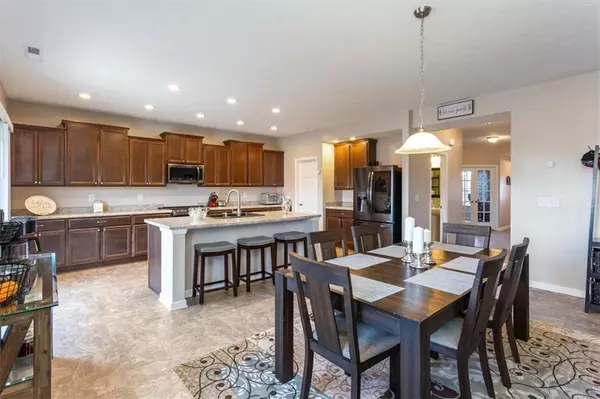$310,000
$310,000
For more information regarding the value of a property, please contact us for a free consultation.
6562 Laurelwood DR Pendleton, IN 46064
4 Beds
3 Baths
2,953 SqFt
Key Details
Sold Price $310,000
Property Type Single Family Home
Sub Type Single Family Residence
Listing Status Sold
Purchase Type For Sale
Square Footage 2,953 sqft
Price per Sqft $104
Subdivision Maple Trails
MLS Listing ID 21794295
Sold Date 08/19/21
Bedrooms 4
Full Baths 2
Half Baths 1
HOA Fees $29/ann
Year Built 2019
Tax Year 2020
Lot Size 9,147 Sqft
Acres 0.21
Property Description
DREAM HOME!! Incredibly spacious, upgraded and stunning 4BR/3BA home is built for living, relaxing, and fun. Large foyer leads to open concept Kitchen, Dining Room, and Great Room with a private main-floor office located behind French Doors. Over-sized kitchen with abundant cooking/counter space, extra-large pantry for effortless storage/organization! Upstairs you'll find an oversized loft, 4BRs, Jack-Jill bath. Master Bedroom Suite has His/Her walk-in closets, oversized bathroom with private toilet. 15X20 patio is ready for evening dinners and sunsets. Expanded two-car garage has 6x20 bump out & 5x17 work space. Expanded/lit storage under split landing stairs & upstairs laundry room. Home was built with $45K+ in upgrades; close to I-69.
Location
State IN
County Madison
Interior
Interior Features Raised Ceiling(s), Walk-in Closet(s), Screens Complete
Heating Forced Air
Cooling Central Air, Ceiling Fan(s)
Equipment CO Detectors, Water-Softener Owned
Fireplace Y
Appliance Electric Cooktop, Dishwasher, Dryer, Disposal, Microwave, Gas Oven, Refrigerator, Washer, Double Oven
Exterior
Exterior Feature Driveway Concrete, Fence Privacy
Parking Features Attached, Built-In, Other
Garage Spaces 2.0
Building
Lot Description Corner, Sidewalks, Street Lights, Trees Small
Story Two
Foundation Slab
Sewer Sewer Connected
Water Public
Architectural Style Colonial, TraditonalAmerican
Structure Type Brick,Vinyl Siding
New Construction false
Others
HOA Fee Include Entrance Common,Snow Removal
Ownership MandatoryFee
Read Less
Want to know what your home might be worth? Contact us for a FREE valuation!

Our team is ready to help you sell your home for the highest possible price ASAP

© 2024 Listings courtesy of MIBOR as distributed by MLS GRID. All Rights Reserved.







