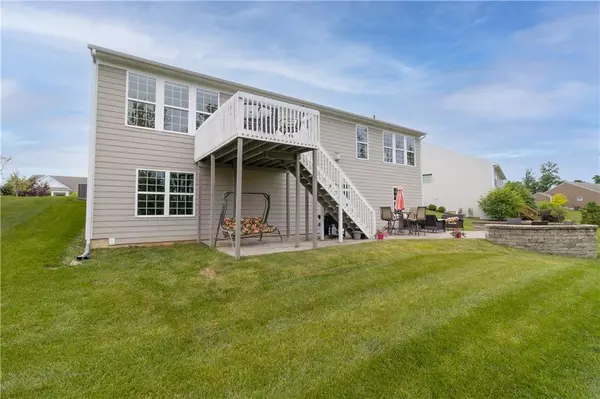$500,000
$484,900
3.1%For more information regarding the value of a property, please contact us for a free consultation.
14114 Bagham DR Fishers, IN 46037
4 Beds
4 Baths
5,436 SqFt
Key Details
Sold Price $500,000
Property Type Single Family Home
Sub Type Single Family Residence
Listing Status Sold
Purchase Type For Sale
Square Footage 5,436 sqft
Price per Sqft $91
Subdivision Avalon Of Fishers
MLS Listing ID 21795224
Sold Date 08/20/21
Bedrooms 4
Full Baths 3
Half Baths 1
HOA Fees $50/qua
Year Built 2013
Tax Year 2021
Lot Size 10,018 Sqft
Acres 0.23
Property Description
Back on the market due to buyers very unfortunate & unexpected circumstances. Home offers quality, a spacious floor plan, ample room for family & holiday celebrations. Inviting entry opens to GR w/ stunning fireplace & amazing view. The sunroom will be your favorite place to watch the change of seasons & has access to the deck. The kitchen has granite countertops & perfect for preparing daily meals or gourmet dinners for guests. The master ensuite offers privacy from the rest of the home w/ tiled shower, soaking tub & walk-in closet. Lower level offers a walk-out basement, open-concept living space, 4th bdrm w/ ba & kitchenette - perfect for family gatherings. There are endless possibilities to personalize & make your own memories.
Location
State IN
County Hamilton
Rooms
Basement 9 feet+Ceiling, Finished Ceiling, Full, Walk Out
Kitchen Breakfast Bar, Center Island, Pantry
Interior
Interior Features Attic Access, Tray Ceiling(s), Walk-in Closet(s)
Heating Forced Air
Cooling Central Air
Fireplaces Number 2
Fireplaces Type Family Room, Insert, Gas Starter, Great Room
Equipment Security Alarm Paid, Smoke Detector, Water-Softener Owned
Fireplace Y
Appliance Electric Cooktop, Dryer, Microwave, Refrigerator, Free-Standing Freezer, Washer, MicroHood
Exterior
Exterior Feature Driveway Concrete
Garage Attached
Garage Spaces 2.0
Building
Lot Description Cul-De-Sac, Irregular, Sidewalks, On Trail
Story One
Foundation Concrete Perimeter
Sewer Sewer Connected
Water Public
Architectural Style TraditonalAmerican
Structure Type Brick,Wood Siding
New Construction false
Others
HOA Fee Include Entrance Common,ParkPlayground,Pool,Snow Removal,See Remarks
Ownership MandatoryFee
Read Less
Want to know what your home might be worth? Contact us for a FREE valuation!

Our team is ready to help you sell your home for the highest possible price ASAP

© 2024 Listings courtesy of MIBOR as distributed by MLS GRID. All Rights Reserved.







