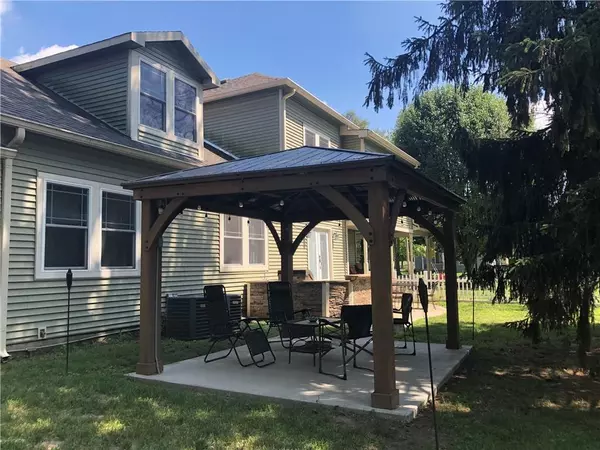$475,000
$479,900
1.0%For more information regarding the value of a property, please contact us for a free consultation.
319 E State ST Pendleton, IN 46064
5 Beds
4 Baths
3,724 SqFt
Key Details
Sold Price $475,000
Property Type Single Family Home
Sub Type Single Family Residence
Listing Status Sold
Purchase Type For Sale
Square Footage 3,724 sqft
Price per Sqft $127
Subdivision Zeublins
MLS Listing ID 21781010
Sold Date 08/23/21
Bedrooms 5
Full Baths 4
Year Built 1870
Tax Year 2020
Lot Size 5,401 Sqft
Acres 0.124
Property Description
One of a kind Historic Home in Downtown Pendleton. This 5 BR's, 4 full bath w/2 masters has been completely renovated and is absolutely beautiful with its open floor plan and custom finishes. The home boasts custom cherry cabinets and granite counter tops, all custom doors and mill work Downstairs Master bedroom with private bath is currently used as an executive office. There is an attached garage with cabinets and a slat wall for storage. Upstairs to the left, you will find a Master Suite with a 10x16 walk in closet and a custom 5pc Master bath. To the right is a living room and 2 large bedrooms w/walk ins. Outside is a full outdoor kitchen and gazebo for entertaining friends! All of this is only a 2 block walk from the Park & Downtown.
Location
State IN
County Madison
Rooms
Kitchen Breakfast Bar, Kitchen Updated
Interior
Interior Features Walk-in Closet(s), Screens Complete, Windows Thermal, Wood Work Painted
Heating Forced Air
Cooling Central Air
Fireplaces Type None
Equipment Gas Grill, Network Ready, Smoke Detector, Water-Softener Owned
Fireplace Y
Appliance Electric Cooktop, Dishwasher, Down Draft, Dryer, Disposal, Microwave, Oven, Washer
Exterior
Exterior Feature Barn Mini, Driveway Concrete, Fence Privacy
Parking Features Attached
Garage Spaces 2.0
Building
Lot Description Corner, Sidewalks, Street Lights, Tree Mature
Story Two
Foundation Crawl Space
Sewer Sewer Connected
Water Public
Architectural Style Victorian
Structure Type Vinyl Siding
New Construction false
Others
Ownership NoAssoc
Read Less
Want to know what your home might be worth? Contact us for a FREE valuation!

Our team is ready to help you sell your home for the highest possible price ASAP

© 2024 Listings courtesy of MIBOR as distributed by MLS GRID. All Rights Reserved.







