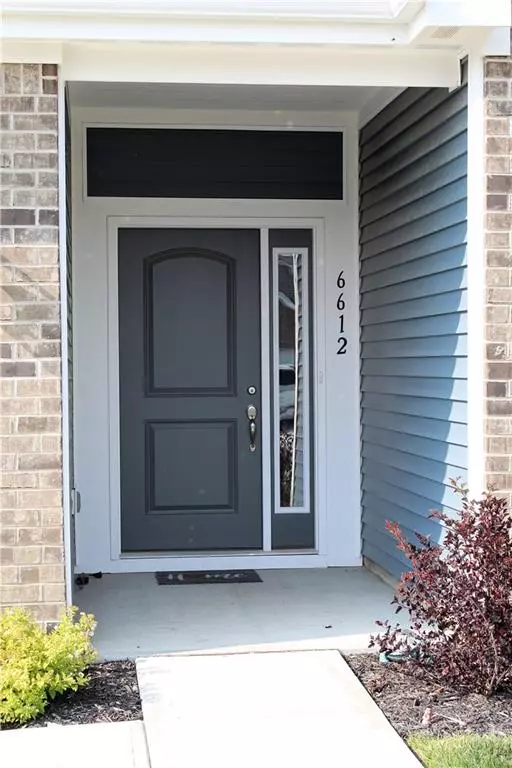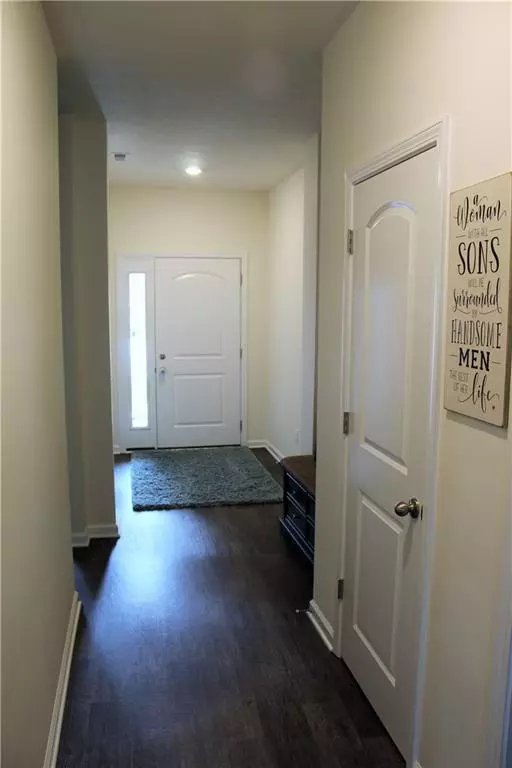$335,000
$320,000
4.7%For more information regarding the value of a property, please contact us for a free consultation.
6612 Laurelwood DR Pendleton, IN 46064
3 Beds
2 Baths
1,917 SqFt
Key Details
Sold Price $335,000
Property Type Single Family Home
Sub Type Single Family Residence
Listing Status Sold
Purchase Type For Sale
Square Footage 1,917 sqft
Price per Sqft $174
Subdivision Maple Trails
MLS Listing ID 21803020
Sold Date 09/17/21
Bedrooms 3
Full Baths 2
HOA Fees $29/ann
Year Built 2020
Tax Year 2020
Lot Size 7,405 Sqft
Acres 0.17
Property Description
Why wait to build new when you can have better than new NOW? You will immediately fall in love w/ this Chestnut plan offering 3 bedrooms, 2 bathrooms, and over 1,900 sq. ft. The great room features a cathedral ceiling w/ floor-to-ceiling stone fireplace that is the focal point of the home. The kitchen is a chef's and entertainer's dream w/ staggered cabinets w/ crown molding, quartz counters, tile backsplash, under-cabinet lighting, corner pantry, & stainless appliances. The master suite features a large tile shower w/ glass enclosure, double-bowl vanity w/ quartz tops, water closet, & big walk-in closet. Enjoy relaxing & playing in your fully-fenced back yard w/ large 20x24 concrete patio. Other upgrades/improvements too numerous to list!
Location
State IN
County Madison
Rooms
Kitchen Center Island, Pantry WalkIn
Interior
Interior Features Attic Access, Cathedral Ceiling(s), Raised Ceiling(s), Screens Complete, Windows Vinyl
Heating Forced Air
Cooling Central Air
Fireplaces Number 1
Fireplaces Type Blower Fan, Family Room, Living Room
Equipment CO Detectors, Network Ready
Fireplace Y
Appliance Dishwasher, Dryer, Disposal, Microwave, Gas Oven, Range Hood, Refrigerator, Washer, Oven
Exterior
Exterior Feature Driveway Concrete, Fence Full Rear, Fence Privacy
Parking Features Attached
Garage Spaces 2.0
Building
Lot Description Sidewalks, Storm Sewer, Street Lights
Story One
Foundation Slab
Sewer Sewer Connected
Water Public
Architectural Style Ranch
Structure Type Vinyl With Brick
New Construction false
Others
HOA Fee Include Association Builder Controls,Insurance,Maintenance
Ownership MandatoryFee
Read Less
Want to know what your home might be worth? Contact us for a FREE valuation!

Our team is ready to help you sell your home for the highest possible price ASAP

© 2024 Listings courtesy of MIBOR as distributed by MLS GRID. All Rights Reserved.







