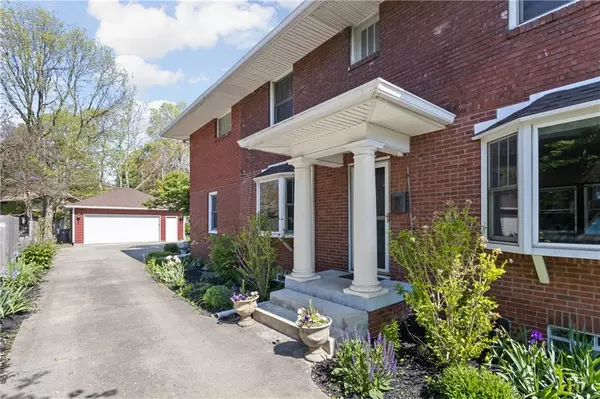$375,000
$394,000
4.8%For more information regarding the value of a property, please contact us for a free consultation.
3458 E Fall Creek PW N DR Indianapolis, IN 46205
4 Beds
4 Baths
3,520 SqFt
Key Details
Sold Price $375,000
Property Type Single Family Home
Sub Type Single Family Residence
Listing Status Sold
Purchase Type For Sale
Square Footage 3,520 sqft
Price per Sqft $106
Subdivision Osgoods Forest Park
MLS Listing ID 21785331
Sold Date 09/24/21
Bedrooms 4
Full Baths 3
Half Baths 1
Year Built 1920
Tax Year 2019
Lot Size 7,840 Sqft
Acres 0.18
Property Description
This exceptional Mapleton-Fall Creek residence offers a collection of original architectural details melded with modern upgrades and fine finishes. Original details include hardwood flooring, trim, staircase, doors and masonry fireplace. Recent upgrades include a full high-end kitchen expansion and renovation, glass enclosed four-seasons sun room, expanded master suite and spa bathroom finished in Brazilian granite and travertine tile featuring an oversized soaking tube and steam shower and two very generous walk-in closets. Positioned high atop picturesque Fall Creek Park just two blocks from the Monon and Fall Creek Trails. Lovingly maintained landscaping and gardens, and a new 2-car detached garage round off this grand property.
Location
State IN
County Marion
Rooms
Basement Roughed In, Unfinished, Walk Out
Kitchen Kitchen Updated, Pantry
Interior
Interior Features Attic Access, Tray Ceiling(s), Hardwood Floors, Screens Complete, Window Bay Bow, WoodWorkStain/Painted
Heating Dual, Forced Air
Cooling Central Air, Ceiling Fan(s)
Fireplaces Number 1
Fireplaces Type Gas Log, Living Room, Masonry
Equipment Multiple Phone Lines, Smoke Detector, Water-Softener Owned
Fireplace Y
Appliance Gas Cooktop, Dishwasher, Dryer, Disposal, Gas Oven, Refrigerator, Washer, Wine Cooler, Convection Oven, Oven
Exterior
Exterior Feature Driveway Concrete
Parking Features Detached
Garage Spaces 2.0
Building
Lot Description Sidewalks, Storm Sewer, Street Lights, Tree Mature
Story Two
Foundation Block, Concrete Perimeter
Sewer Sewer Connected
Water Public
Architectural Style Arts&Crafts/Craftsman, TraditonalAmerican
Structure Type Brick
New Construction false
Others
Ownership NoAssoc
Read Less
Want to know what your home might be worth? Contact us for a FREE valuation!

Our team is ready to help you sell your home for the highest possible price ASAP

© 2024 Listings courtesy of MIBOR as distributed by MLS GRID. All Rights Reserved.







