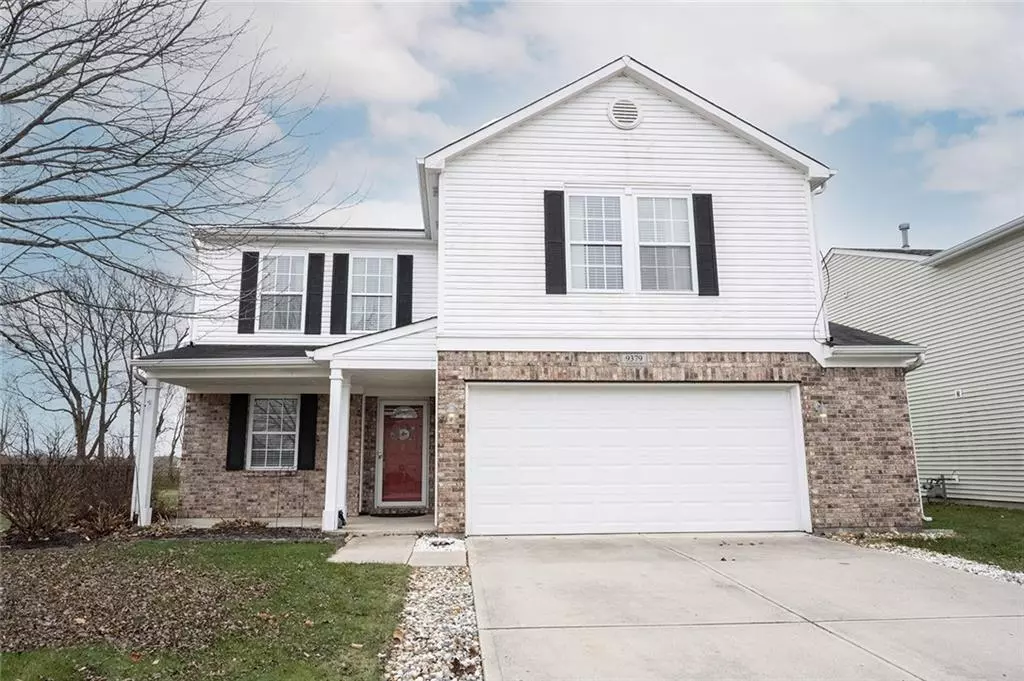$265,000
$265,000
For more information regarding the value of a property, please contact us for a free consultation.
9379 W Stargazer DR Pendleton, IN 46064
3 Beds
3 Baths
1,922 SqFt
Key Details
Sold Price $265,000
Property Type Single Family Home
Sub Type Single Family Residence
Listing Status Sold
Purchase Type For Sale
Square Footage 1,922 sqft
Price per Sqft $137
Subdivision Summerlake At Summerbrook
MLS Listing ID 21826175
Sold Date 01/14/22
Bedrooms 3
Full Baths 2
Half Baths 1
HOA Fees $27/ann
Year Built 2003
Tax Year 2020
Lot Size 5,048 Sqft
Acres 0.1159
Property Description
Amazing home for sale in popular Summerlake neighborhood! This beautiful home features 3 bedrooms, 2.5 bathrooms and ~2,000 sq ft of living space. The first floor features open floor plan, high ceilings, bright windows, & brand new luxury vinyl plank flooring! The kitchen comes equipped with stainless steel appliances, bright white cabinets, & spacious pantry. This lovely home also features a loft perfect for home office or playroom. During the summer, entertain on your large deck or around the stone firepit. Located on a quiet cul-de-sac, in the highly coveted South Madison School District with direct access to I69 for a quick trip to Hamilton Town Center or downtown Indy giving you many options for shopping and local eats. Welcome Home!
Location
State IN
County Madison
Rooms
Kitchen Kitchen Eat In, Kitchen Updated, Pantry WalkIn
Interior
Interior Features Attic Access, Walk-in Closet(s), Screens Some, Windows Vinyl, Wood Work Painted
Heating Forced Air
Cooling Central Air
Equipment Smoke Detector, Programmable Thermostat
Fireplace Y
Appliance Dishwasher, Electric Oven, Refrigerator
Exterior
Exterior Feature Driveway Concrete, Fire Pit, Pool Community, Tennis Community
Parking Features Attached
Garage Spaces 2.0
Building
Lot Description Sidewalks, Tree Mature
Story Two
Foundation Slab
Sewer Sewer Connected
Water Public
Architectural Style TraditonalAmerican
Structure Type Brick, Vinyl With Brick
New Construction false
Others
HOA Fee Include Clubhouse, Entrance Common, Insurance, Maintenance, Nature Area, ParkPlayground, Pool, Snow Removal, Tennis Court(s)
Ownership MandatoryFee
Read Less
Want to know what your home might be worth? Contact us for a FREE valuation!

Our team is ready to help you sell your home for the highest possible price ASAP

© 2025 Listings courtesy of MIBOR as distributed by MLS GRID. All Rights Reserved.






