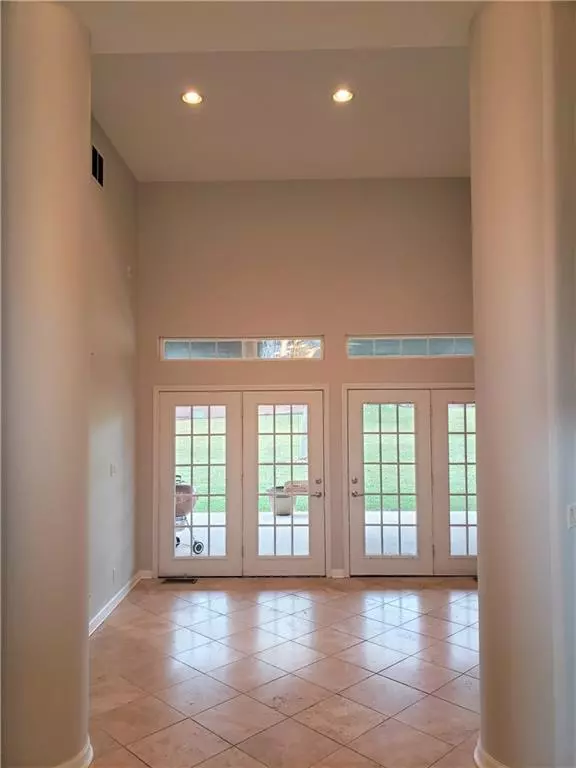$429,000
$419,000
2.4%For more information regarding the value of a property, please contact us for a free consultation.
6197 Woodchuck DR Pendleton, IN 46064
4 Beds
4 Baths
2,597 SqFt
Key Details
Sold Price $429,000
Property Type Single Family Home
Sub Type Single Family Residence
Listing Status Sold
Purchase Type For Sale
Square Footage 2,597 sqft
Price per Sqft $165
Subdivision Hickory Hills East
MLS Listing ID 21834250
Sold Date 02/22/22
Bedrooms 4
Full Baths 3
Half Baths 1
Year Built 2006
Tax Year 2020
Lot Size 0.600 Acres
Acres 0.6
Property Description
Unique Contemporary Elegant & Casual Home designed with 2 wings. The entry boasts travertine flooring, an office, and a versatile front room. The LEFT wing has a GREAT ROOM with a Chef’s dream kitchen. Gorgeous cabinetry, New BOSCH high-end 5 burner gas range, microwave, and super quiet dishwasher. Add 5+ bar stools for those guests that gravitate to the kitchen. Bedrooms 3 & 4 with J&J bath plus laundry and garage access complete this wing. The RIGHT wing begins with the MASTER suite-Spa bath & WI closet. Hall has a powder bath. The IN-LAW SUITE w/living room, kitchenette, bedroom, WI closet, bath & separate entrance. New energy-efficient windows, Eco pure water system, New A/C, and many more updates and improvements. Handicap accessible.
Location
State IN
County Madison
Rooms
Kitchen Breakfast Bar, Kitchen Updated, Pantry WalkIn
Interior
Interior Features Raised Ceiling(s), Walk-in Closet(s), Hardwood Floors, Handicap Accessible Interior, Windows Thermal, Windows Vinyl
Cooling Central Air, High Efficiency (SEER 16 +)
Equipment CO Detectors, Security Alarm Paid, Smoke Detector, Surround Sound, Water Purifier
Fireplace Y
Appliance Dishwasher, ENERGY STAR Qualified Appliances, Disposal, Microwave, Gas Oven, Refrigerator, MicroHood
Exterior
Exterior Feature Driveway Concrete, Exterior Handicap Accessible
Parking Features Built-In
Garage Spaces 3.0
Building
Lot Description Corner, Rural In Subdivision
Story One
Foundation Concrete Perimeter, Slab
Sewer Sewer Connected
Water Well
Architectural Style Contemporary, Ranch
Structure Type Brick
New Construction false
Others
Ownership NoAssoc
Read Less
Want to know what your home might be worth? Contact us for a FREE valuation!

Our team is ready to help you sell your home for the highest possible price ASAP

© 2024 Listings courtesy of MIBOR as distributed by MLS GRID. All Rights Reserved.







