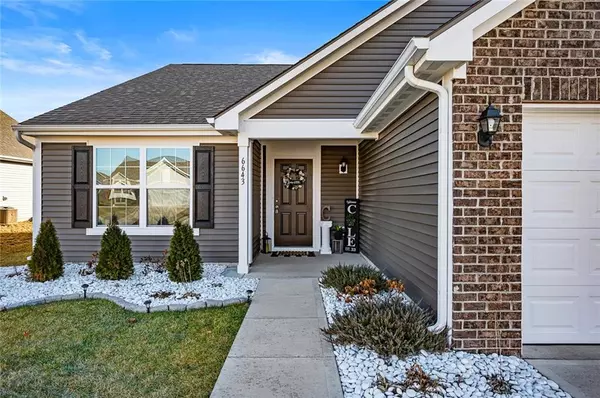$292,000
$269,900
8.2%For more information regarding the value of a property, please contact us for a free consultation.
6643 Laurelwood DR Pendleton, IN 46064
3 Beds
2 Baths
1,611 SqFt
Key Details
Sold Price $292,000
Property Type Single Family Home
Sub Type Single Family Residence
Listing Status Sold
Purchase Type For Sale
Square Footage 1,611 sqft
Price per Sqft $181
Subdivision Maple Trails
MLS Listing ID 21832959
Sold Date 04/01/22
Bedrooms 3
Full Baths 2
HOA Fees $29/ann
Year Built 2020
Tax Year 2020
Lot Size 8,276 Sqft
Acres 0.19
Property Description
A 3 bedroom, 2 bathroom, newly constructed ranch is a showstopper you don't want to miss! This beautiful, open floor plan home has luxury vinyl plank flooring throughout, gorgeous multi-height cabinets in the kitchen with a center island, stainless steel appliances, vaulted ceilings, and a fully fenced in backyard complete with an open concrete patio and storage shed, and a permanent basketball hoop in the driveway. With all of the upgrades you could ever want, this home is truly move-in ready with endless entertainment opportunities both indoors and out! Within minutes from downtown Pendleton, the Pendleton Sports Complex, and Falls Park. Don't miss the chance to call this house your home. Schedule your showing today!
Location
State IN
County Madison
Rooms
Kitchen Center Island, Kitchen Updated
Interior
Interior Features Attic Access, Vaulted Ceiling(s), Walk-in Closet(s), Screens Complete, Windows Vinyl
Heating Forced Air
Cooling Central Air
Equipment Smoke Detector
Fireplace Y
Appliance Dishwasher, Dryer, Disposal, Microwave, Electric Oven, Refrigerator, Washer
Exterior
Exterior Feature Driveway Concrete, Fence Full Rear, Storage
Parking Features Attached
Garage Spaces 2.0
Building
Lot Description Curbs, Sidewalks, Suburban, Trees Small
Story One
Foundation Slab
Sewer Sewer Connected
Water Public
Architectural Style Ranch, TraditonalAmerican
Structure Type Vinyl Siding
New Construction false
Others
HOA Fee Include Insurance, Maintenance
Ownership MandatoryFee
Read Less
Want to know what your home might be worth? Contact us for a FREE valuation!

Our team is ready to help you sell your home for the highest possible price ASAP

© 2024 Listings courtesy of MIBOR as distributed by MLS GRID. All Rights Reserved.







