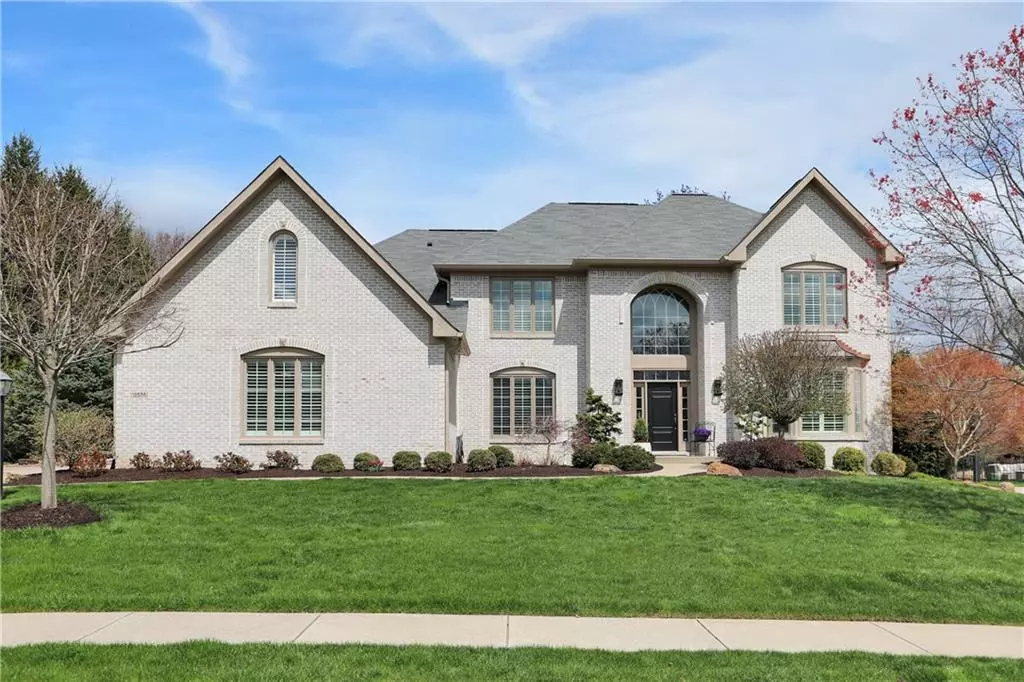$905,000
$810,000
11.7%For more information regarding the value of a property, please contact us for a free consultation.
12574 Spring Violet PL Carmel, IN 46033
6 Beds
6 Baths
5,433 SqFt
Key Details
Sold Price $905,000
Property Type Single Family Home
Sub Type Single Family Residence
Listing Status Sold
Purchase Type For Sale
Square Footage 5,433 sqft
Price per Sqft $166
Subdivision Bayhill
MLS Listing ID 21850160
Sold Date 05/24/22
Bedrooms 6
Full Baths 5
Half Baths 1
HOA Fees $93/qua
Year Built 1998
Tax Year 2000
Lot Size 0.380 Acres
Acres 0.38
Property Description
Fall in love with designer updates and a resort-style backyard in this spectacular Bayhill home! No expense spared by the longtime owners on remodeling 6 beds/baths, kitchen, basement, pool and more. You’ll find gorgeous surprises and expert style around every corner! Elegant $100k owner’s suite has includes privateoffice, expansive closet and luxury bathroom with heated floors, custom cabinets, soaker tub, marble shower. Dream backyard for entertainers with pool, spa, pergolaready for summer fun! Main floor guest suite with ’18bath is perfect for inlaws. Custom builtins and plantation shutters in nearly every room. All new within 5 years: roof, all windows, powder room, water heater, carpet. You've been waiting for this move-in ready home!
Location
State IN
County Hamilton
Rooms
Basement Finished, Full, Daylight/Lookout Windows, Egress Window(s)
Kitchen Center Island, Kitchen Updated, Pantry
Interior
Interior Features Built In Book Shelves, Walk-in Closet(s), Hardwood Floors
Heating Forced Air
Cooling Central Air
Fireplaces Number 2
Fireplaces Type Basement, Family Room, Gas Log
Equipment Gas Grill, Hot Tub, Smoke Detector, Sump Pump, Water-Softener Owned
Fireplace Y
Appliance Dishwasher, Disposal, Microwave, Gas Oven, Range Hood, Refrigerator, Ice Maker, Wine Cooler
Exterior
Exterior Feature Fence Full Rear, In Ground Pool, Irrigation System
Parking Features Attached
Garage Spaces 3.0
Building
Lot Description Sidewalks, Tree Mature
Story Two
Foundation Concrete Perimeter
Sewer Sewer Connected
Water Public
Architectural Style TraditonalAmerican
Structure Type Brick
New Construction false
Others
HOA Fee Include Clubhouse, Maintenance, Pool, Tennis Court(s), Walking Trails
Ownership MandatoryFee
Read Less
Want to know what your home might be worth? Contact us for a FREE valuation!

Our team is ready to help you sell your home for the highest possible price ASAP

© 2024 Listings courtesy of MIBOR as distributed by MLS GRID. All Rights Reserved.







