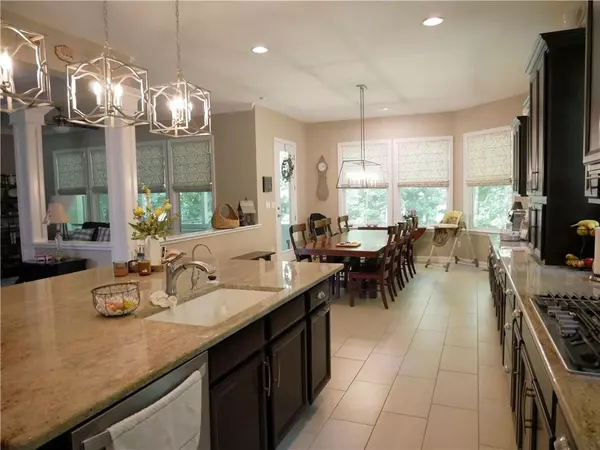$1,500,000
$1,500,000
For more information regarding the value of a property, please contact us for a free consultation.
9904 S State Road 9 Pendleton, IN 46064
4 Beds
5 Baths
7,944 SqFt
Key Details
Sold Price $1,500,000
Property Type Single Family Home
Sub Type Single Family Residence
Listing Status Sold
Purchase Type For Sale
Square Footage 7,944 sqft
Price per Sqft $188
Subdivision No Subdivision
MLS Listing ID 21878543
Sold Date 09/07/22
Bedrooms 4
Full Baths 4
Half Baths 1
Year Built 2017
Tax Year 2021
Lot Size 27.805 Acres
Acres 27.805
Property Description
Beautiful estate located on nearly 30 acres of land just South of Downtown Pendleton. Nestled amongst mature trees and everything Mother Nature has to offer. With nearly 10,000 sq. ft. of living space, this estate has everything you've ever dreamt of. Cathedral ceilings give way to 10 ft ceilings artfully crafted ceiling details, columns and main floor hardwood floors. Huge kitchen opens to family room perfect for entertaining friends and large families. This 4 bedroom 4 1/2 bathroom house boasts a movie theatre, enormous finished basement with room for expansion. Private screen porch and large front porch, you will delight in every sunrise and sunset. Huge garden with potting shed and greenhouse will excite the greenest of green thumbs.
Location
State IN
County Madison
Rooms
Basement Ceiling - 9+ feet, Finished Ceiling, Finished, Egress Window(s)
Interior
Interior Features Cathedral Ceiling(s), Raised Ceiling(s), Tray Ceiling(s), Walk-in Closet(s), Hardwood Floors, Wet Bar
Cooling Central Air, High Efficiency (SEER 16 +)
Fireplaces Number 1
Fireplaces Type Living Room
Equipment CO Detectors, Generator, Iron Filter, Security Alarm Monitored, Sump Pump w/Backup, Sump Pump, Theater Equipment, Programmable Thermostat, WetBar, Water Purifier
Fireplace Y
Appliance Gas Cooktop, Dishwasher, Disposal, Microwave, Gas Oven, Range Hood, Refrigerator, Washer, Wine Cooler, Double Oven
Exterior
Exterior Feature Barn Mini, Driveway Exposed Aggregate, Fence Partial, Out Building With Utilities
Parking Features Attached
Garage Spaces 3.0
Building
Lot Description Not In Subdivision, Tree Mature, Wooded
Story Three Or More
Foundation Concrete Perimeter, Full
Sewer Septic Tank
Water Well
Architectural Style CapeCod
Structure Type Cement Siding
New Construction false
Others
Ownership NoAssoc
Read Less
Want to know what your home might be worth? Contact us for a FREE valuation!

Our team is ready to help you sell your home for the highest possible price ASAP

© 2024 Listings courtesy of MIBOR as distributed by MLS GRID. All Rights Reserved.







