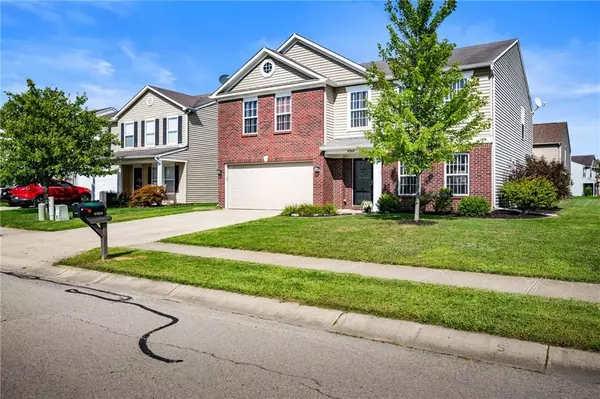$300,000
$289,000
3.8%For more information regarding the value of a property, please contact us for a free consultation.
8368 S Midnight DR Pendleton, IN 46064
3 Beds
3 Baths
2,634 SqFt
Key Details
Sold Price $300,000
Property Type Single Family Home
Sub Type Single Family Residence
Listing Status Sold
Purchase Type For Sale
Square Footage 2,634 sqft
Price per Sqft $113
Subdivision Summerlake At Summerbrook
MLS Listing ID 21874048
Sold Date 09/20/22
Bedrooms 3
Full Baths 2
Half Baths 1
HOA Fees $14
Year Built 2004
Tax Year 2020
Lot Size 8,058 Sqft
Acres 0.185
Property Description
Beautiful 3 bedroom, 2.5 bathroom, 2 story home on a corner lot! This great home welcomes you into the sprawling great room that opens to a living/dining space with a gas fireplace. The living room flows into the kitchen that boasts a center island, stainless steel appliances, a walk-in pantry, and access to the breakfast room and back yard. Upstairs is a huge loft and all of the bedrooms. The primary suite features dual sinks, a walk-in closet, and a tile surround shower. The hall bathroom features a tub shower combo. With multiple living spaces, this home is great for entertaining! Within minutes of Cyntheanne Park, several campgrounds, and with easy access to I-69 and IN-13, downtown Pendleton and Fortville are a quick drive away!
Location
State IN
County Madison
Rooms
Kitchen Center Island, Pantry WalkIn
Interior
Interior Features Attic Access, Walk-in Closet(s), Windows Vinyl, Wood Work Painted
Heating Forced Air
Cooling Central Air, Ceiling Fan(s)
Fireplaces Number 1
Fireplaces Type Family Room, Gas Log
Equipment Smoke Detector, Water Purifier, Water-Softener Owned
Fireplace Y
Appliance Dishwasher, Dryer, Disposal, Gas Oven, Refrigerator, Washer, MicroHood
Exterior
Exterior Feature Driveway Concrete, Pool Community
Parking Features Attached
Garage Spaces 2.0
Building
Lot Description Corner, Sidewalks, Suburban, Trees Small
Story Two
Foundation Slab
Sewer Community Sewer
Water Community Water
Architectural Style TraditonalAmerican
Structure Type Brick, Vinyl Siding
New Construction false
Others
HOA Fee Include Association Home Owners, Clubhouse, Entrance Common, Nature Area, ParkPlayground, Pool
Ownership MandatoryFee
Read Less
Want to know what your home might be worth? Contact us for a FREE valuation!

Our team is ready to help you sell your home for the highest possible price ASAP

© 2024 Listings courtesy of MIBOR as distributed by MLS GRID. All Rights Reserved.







