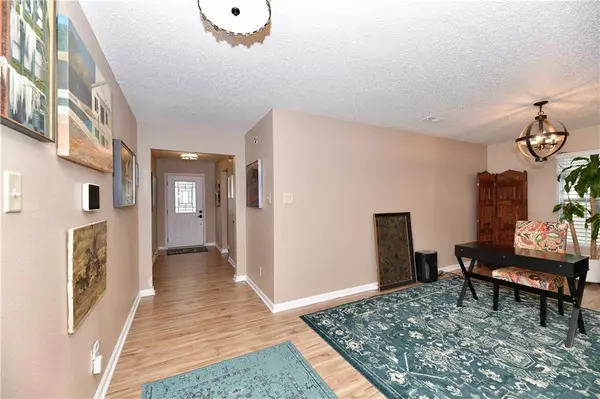$262,500
$260,000
1.0%For more information regarding the value of a property, please contact us for a free consultation.
8300 S Evening DR Pendleton, IN 46064
3 Beds
2 Baths
1,804 SqFt
Key Details
Sold Price $262,500
Property Type Single Family Home
Sub Type Single Family Residence
Listing Status Sold
Purchase Type For Sale
Square Footage 1,804 sqft
Price per Sqft $145
Subdivision Summerlake At Summerbrook
MLS Listing ID 21871477
Sold Date 10/25/22
Bedrooms 3
Full Baths 2
HOA Fees $23/ann
Year Built 2006
Tax Year 2020
Lot Size 6,098 Sqft
Acres 0.14
Property Description
Welcome Home! This is the one! Spacious open Ranch with Hardy Plank Siding, New Roof, gutters, gorgeous new front door, new garage door. All new laminate hardwoods throughout, new lighting, updated kitchen with cherry wood soft close cabinets, additional cabinets were added as well as lowering the new granite counter tops to allow a bar area. Updated bathrooms, include a new tiled walk-in shower in the master bedroom. Covered back patio with trek decking plus a huge concrete patio, iron fenced in back yard that overlooks the neighborhood pond, perfect place to sit and sip a cup of coffee or unwind and read a book. Neighborhood has pools, playground, tennis & basketball courts plus a pond for fishing. Just 10 minutes to Hamilton Town Center
Location
State IN
County Madison
Rooms
Kitchen Breakfast Bar, Kitchen Eat In, Kitchen Updated, Pantry
Interior
Interior Features Attic Access, Cathedral Ceiling(s), Walk-in Closet(s), Windows Vinyl, Wood Work Painted
Heating Forced Air
Cooling Central Air
Fireplaces Number 1
Fireplaces Type Gas Log, Great Room
Equipment Network Ready, Security Alarm Monitored, Water-Softener Owned
Fireplace Y
Appliance Dishwasher, Dryer, Disposal, Electric Oven, Washer, MicroHood
Exterior
Exterior Feature Driveway Concrete, Fence Full Rear, Pool Community
Parking Features Attached
Garage Spaces 2.0
Building
Lot Description Pond, Sidewalks, Street Lights, Trees Small
Story One
Foundation Slab
Sewer Sewer Connected
Water Public
Architectural Style Ranch
Structure Type Cement Siding
New Construction false
Others
HOA Fee Include Association Home Owners, Clubhouse, Maintenance, ParkPlayground, Pool, Tennis Court(s), Walking Trails
Ownership MandatoryFee
Read Less
Want to know what your home might be worth? Contact us for a FREE valuation!

Our team is ready to help you sell your home for the highest possible price ASAP

© 2024 Listings courtesy of MIBOR as distributed by MLS GRID. All Rights Reserved.







