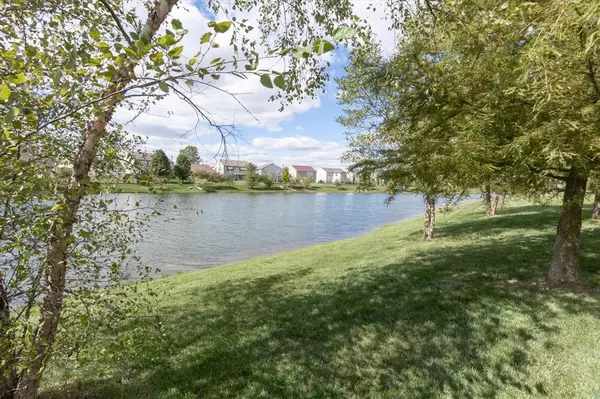$330,000
$320,000
3.1%For more information regarding the value of a property, please contact us for a free consultation.
8343 S Midnight DR Pendleton, IN 46064
4 Beds
3 Baths
3,520 SqFt
Key Details
Sold Price $330,000
Property Type Single Family Home
Sub Type Single Family Residence
Listing Status Sold
Purchase Type For Sale
Square Footage 3,520 sqft
Price per Sqft $93
Subdivision Summerlake At Summerbrook
MLS Listing ID 21884032
Sold Date 10/28/22
Bedrooms 4
Full Baths 2
Half Baths 1
HOA Fees $12/ann
HOA Y/N Yes
Year Built 2004
Tax Year 2021
Lot Size 5,248 Sqft
Acres 0.1205
Property Description
BEAUTIFUL, SPACIOUS family home on the LAKE! Located in Summerlake at Summerbrook, this home has 3520 sq ft-room for everyone to spread out. Four spacious bedrooms including a HUGE master, plus a large loft & family room. Office could easily be converted to a 5th bedroom. Large walk-in closets! Nice updates including new LVP flooring throughout downstairs, laundry & master bath, new carpet in master bedroom, new paint downstairs, updated light fixtures. Fresh white kitchen w/stainless appliances (new dishwasher Jan '22). Great pantry w/custom shelves. Fantastic rear deck, black aluminum fenced rear yard w/2 gates overlooking the lake. Watch birds, fish and enjoy the great lake view! Welcome home!
Location
State IN
County Madison
Rooms
Kitchen Kitchen Some Updates
Interior
Interior Features Attic Access, Breakfast Bar, Paddle Fan, Entrance Foyer, Hi-Speed Internet Availbl, Pantry
Heating Forced Air, Electric
Cooling Central Electric
Equipment Satellite Dish Paid, Security Alarm Paid
Fireplace Y
Appliance Dishwasher, Disposal, Electric Oven, Range Hood, Electric Water Heater
Exterior
Garage Spaces 2.0
Utilities Available Cable Connected
Building
Story Two
Foundation Slab
Water Municipal/City
Architectural Style TraditonalAmerican
Structure Type Vinyl Siding
New Construction false
Schools
Elementary Schools Maple Ridge Elementary School
Middle Schools Pendleton Heights Middle School
High Schools Pendleton Heights High School
School District South Madison Com Sch Corp
Others
HOA Fee Include Association Home Owners, Clubhouse, Entrance Common, ParkPlayground, Management, Snow Removal
Ownership Mandatory Fee
Acceptable Financing Conventional, FHA
Listing Terms Conventional, FHA
Read Less
Want to know what your home might be worth? Contact us for a FREE valuation!

Our team is ready to help you sell your home for the highest possible price ASAP

© 2024 Listings courtesy of MIBOR as distributed by MLS GRID. All Rights Reserved.







