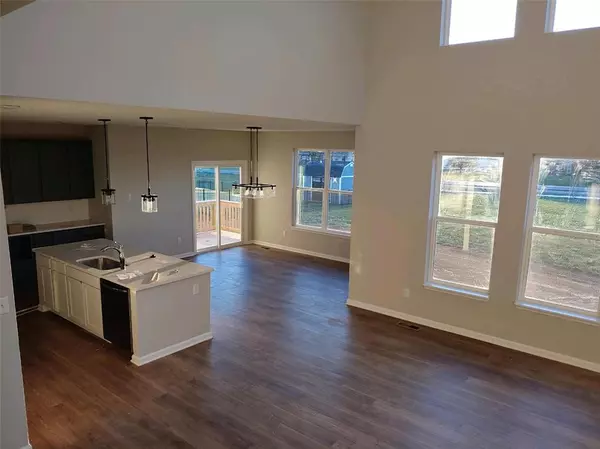$483,853
$531,344
8.9%For more information regarding the value of a property, please contact us for a free consultation.
343 Pekin WAY Pendleton, IN 46064
4 Beds
3 Baths
4,535 SqFt
Key Details
Sold Price $483,853
Property Type Single Family Home
Sub Type Single Family Residence
Listing Status Sold
Purchase Type For Sale
Square Footage 4,535 sqft
Price per Sqft $106
Subdivision The Falls At Pendleton
MLS Listing ID 21894839
Sold Date 11/28/22
Bedrooms 4
Full Baths 2
Half Baths 1
HOA Fees $29/ann
Year Built 2022
Tax Year 2023
Lot Size 0.430 Acres
Acres 0.43
Property Description
Welcome home to the Monroe, a Silverthorne by Arbor Homes floorplan. This new home construction home features 4 bedrooms and 2 and a half bathrooms, over 3,300 square feet of living space, and 9’ first floor walls. Never run out of storage space with your full, unfinished basement with a full bathroom rough-in and extra garage storage.
Coming in off the spacious front porch, take notice of the open concept floorplan. Learn a new recipe in the upgraded kitchen with staggered cabinets, quartz countertops, and stainless-steel appliances. For maximum relaxation, the primary suite has been designed with a single step ceiling, a luxury walk-in shower, and a double bowl vanity. Luxury vinyl plank flooring is placed throughout the common areas.
Location
State IN
County Madison
Rooms
Basement Full, Unfinished
Kitchen Center Island, Kitchen Eat In, Pantry WalkIn
Interior
Interior Features Attic Access, Tray Ceiling(s), Walk-in Closet(s), Windows Thermal, Wood Work Painted
Heating Forced Air
Cooling Central Air
Fireplaces Number 1
Fireplaces Type Gas Starter, Great Room
Equipment Smoke Detector
Fireplace Y
Appliance Dishwasher, Disposal, Microwave, Gas Oven
Exterior
Exterior Feature Driveway Concrete
Parking Features Attached
Garage Spaces 3.0
Building
Lot Description Curbs, Sidewalks
Story Two
Foundation Concrete Perimeter
Sewer Sewer Connected
Water Public
Architectural Style TraditonalAmerican
Structure Type Brick, Wood Siding
New Construction true
Others
HOA Fee Include Association Builder Controls
Ownership MandatoryFee
Read Less
Want to know what your home might be worth? Contact us for a FREE valuation!

Our team is ready to help you sell your home for the highest possible price ASAP

© 2024 Listings courtesy of MIBOR as distributed by MLS GRID. All Rights Reserved.







