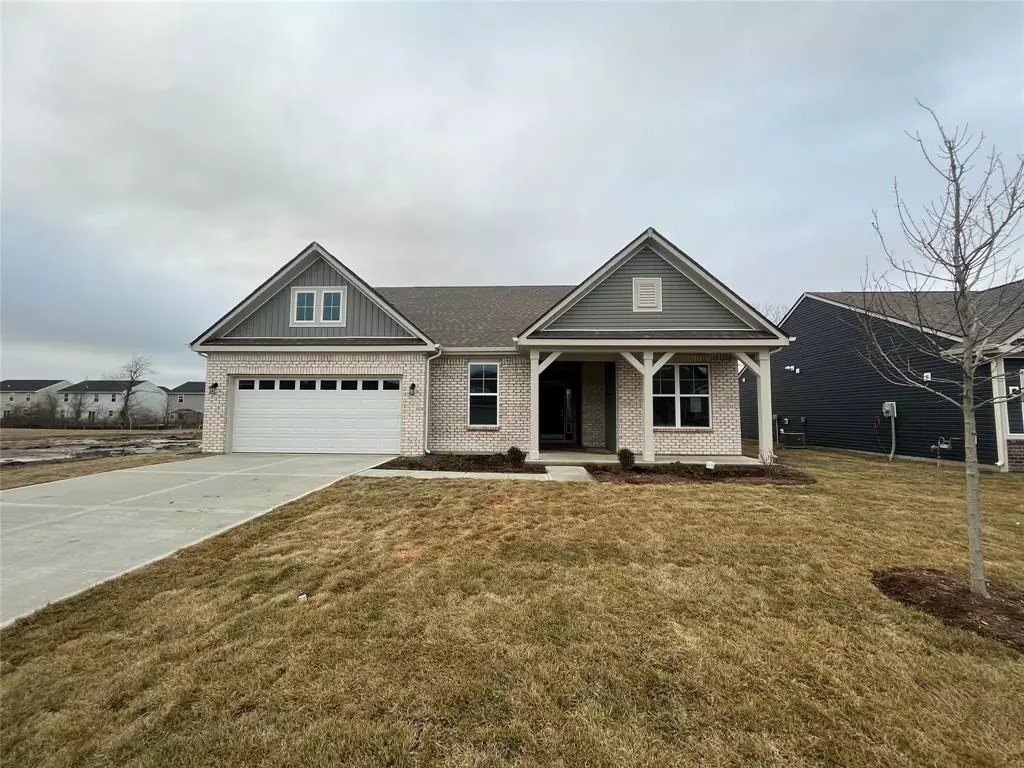$383,020
$383,020
For more information regarding the value of a property, please contact us for a free consultation.
9824 Bryce BLVD Pendleton, IN 46064
3 Beds
3 Baths
2,072 SqFt
Key Details
Sold Price $383,020
Property Type Single Family Home
Sub Type Single Family Residence
Listing Status Sold
Purchase Type For Sale
Square Footage 2,072 sqft
Price per Sqft $184
Subdivision Estes Park
MLS Listing ID 21896452
Sold Date 12/30/22
Bedrooms 3
Full Baths 2
Half Baths 1
HOA Fees $110/mo
Year Built 2022
Tax Year 2023
Lot Size 7,840 Sqft
Acres 0.18
Property Description
Welcome home to the Augusta, a Destination by Arbor Homes floorplan. This one level low maintenance living home features 3 bedrooms and 2 bathrooms, over 1,900 square feet of living space, and 9’ walls throughout the first floor. Enjoy summer evenings with loved ones under the spacious covered patio. A vaulted ceiling and 6’ windows in the great room are sure to give you plenty of sunlight throughout the day.
Entering the foyer, you will see an open-concept kitchen, great room, and nook sure to dazzle your guests. This upgraded kitchen gives you stainless steel appliances with a gas range, quartz countertops, and upgraded kitchen cabinets. End your day in the curbless shower in the primary bathroom that includes a double bowl vanity.
Location
State IN
County Madison
Rooms
Kitchen Center Island, Kitchen Eat In, Pantry
Interior
Interior Features Attic Access, Tray Ceiling(s), Walk-in Closet(s)
Cooling Central Air
Fireplaces Number 1
Fireplaces Type Gas Starter, Great Room, None
Equipment Smoke Detector
Fireplace Y
Appliance Dishwasher, Disposal, Microwave, Gas Oven
Exterior
Exterior Feature Irrigation System
Parking Features Attached
Garage Spaces 2.0
Building
Lot Description Corner, Curbs, Sidewalks
Story One
Foundation Slab
Sewer Sewer Connected
Water Public
Architectural Style Ranch
Structure Type Vinyl With Brick
New Construction true
Others
HOA Fee Include Association Builder Controls, Irrigation, Lawncare, Snow Removal
Ownership MandatoryFee
Read Less
Want to know what your home might be worth? Contact us for a FREE valuation!

Our team is ready to help you sell your home for the highest possible price ASAP

© 2024 Listings courtesy of MIBOR as distributed by MLS GRID. All Rights Reserved.






