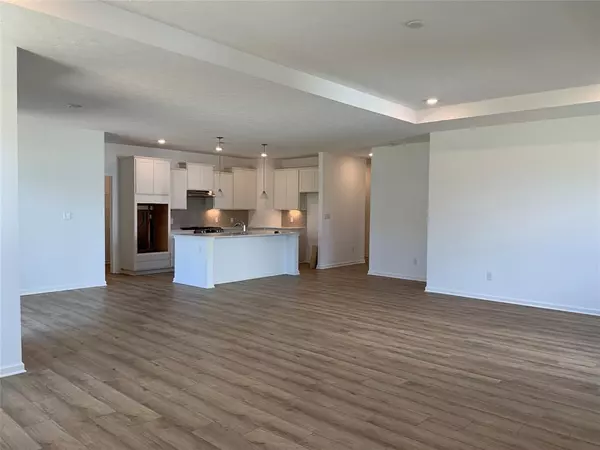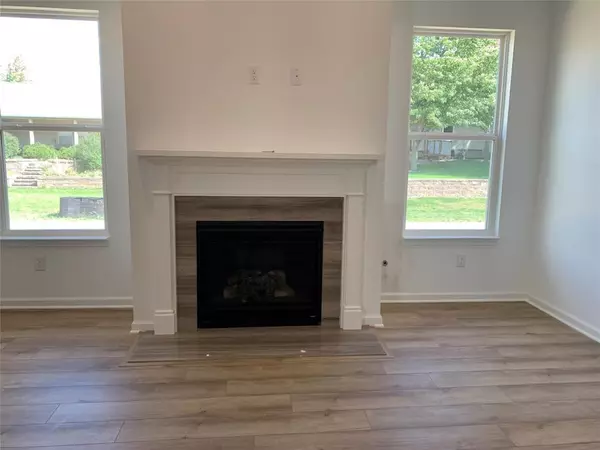$349,995
$349,995
For more information regarding the value of a property, please contact us for a free consultation.
434 Mallard DR Pendleton, IN 46064
3 Beds
3 Baths
2,241 SqFt
Key Details
Sold Price $349,995
Property Type Single Family Home
Sub Type Single Family Residence
Listing Status Sold
Purchase Type For Sale
Square Footage 2,241 sqft
Price per Sqft $156
Subdivision The Falls At Pendleton
MLS Listing ID 21886881
Sold Date 02/08/23
Bedrooms 3
Full Baths 2
Half Baths 1
HOA Fees $29/ann
HOA Y/N Yes
Year Built 2022
Tax Year 2022
Lot Size 10,018 Sqft
Acres 0.23
Property Description
Welcome home to the Jefferson, by Silverthorne Homes. This one level home features 3 bedrooms and 2 full bathrooms, over 2,200 square feet of living space, and 9’ first floor walls. Cuddle up with a good book next to the great room fireplace during the wintertime. Deluxe cabinets have been constructed to include soft close doors and drawers. Coming in off the spacious front porch, take notice of the open concept floorplan. Cook with loved ones in the upgraded kitchen with staggered cabinets, quartz countertops, and stainless-steel appliances. For maximum relaxation, the primary suite has been designed with a single step ceiling, a tiled shower, and a double bowl vanity. Enjoy summer evenings on your covered patio.
Location
State IN
County Madison
Rooms
Main Level Bedrooms 3
Interior
Interior Features Attic Access, Tray Ceiling(s), Walk-in Closet(s), Eat-in Kitchen, Center Island, Pantry
Cooling Central Electric
Fireplaces Number 1
Fireplaces Type Gas Starter, Great Room
Equipment Smoke Alarm
Fireplace Y
Appliance Dishwasher, Disposal, Microwave, Gas Oven, Electric Water Heater
Exterior
Garage Spaces 3.0
Building
Story One
Foundation Slab
Water Municipal/City
Architectural Style Ranch, TraditonalAmerican
Structure Type Brick, Cement Siding
New Construction true
Schools
School District South Madison Com Sch Corp
Others
HOA Fee Include Association Builder Controls
Ownership Mandatory Fee
Acceptable Financing Conventional
Listing Terms Conventional
Read Less
Want to know what your home might be worth? Contact us for a FREE valuation!

Our team is ready to help you sell your home for the highest possible price ASAP

© 2024 Listings courtesy of MIBOR as distributed by MLS GRID. All Rights Reserved.







