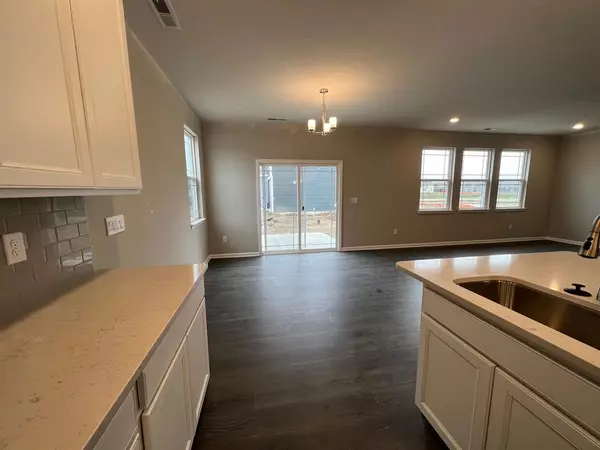$339,900
$339,900
For more information regarding the value of a property, please contact us for a free consultation.
209 Waterford LN Pendleton, IN 46064
3 Beds
3 Baths
2,141 SqFt
Key Details
Sold Price $339,900
Property Type Single Family Home
Sub Type Single Family Residence
Listing Status Sold
Purchase Type For Sale
Square Footage 2,141 sqft
Price per Sqft $158
Subdivision Carrick Glen
MLS Listing ID 21877512
Sold Date 03/10/23
Bedrooms 3
Full Baths 2
Half Baths 1
HOA Fees $33/ann
HOA Y/N Yes
Year Built 2022
Tax Year 2022
Lot Size 9,430 Sqft
Acres 0.2165
Property Description
New construction by D.R. Horton! Welcome to the Grandover in Carrick Glen. This spacious, open ranch features 3 bedrooms, 2.5 baths, den/4th bedroom, a flexible dining room and 3 car garage. Entertaining is a breeze, as this popular home features an amazing kitchen island, upgraded cabinets with crown moulding, quartz countertops, beautiful laminate flooring, breakfast nook, dining area and a walk-in pantry. The bedroom 1 suite impresses with double bowl vanity and tiled shower. You will love the expansive walk-in closet. Open patio is ideal for spending time outdoors. All D.R. Horton Indianapolis homes include our America’s Smart Home® Technology. Community is across the street from Falls Park and just moments away from charming downtown.
Location
State IN
County Madison
Rooms
Main Level Bedrooms 3
Interior
Interior Features Raised Ceiling(s), Walk-in Closet(s), Screens Complete, Windows Thermal, Windows Vinyl, Hi-Speed Internet Availbl, Pantry
Heating Forced Air, Gas
Cooling Central Electric
Fireplaces Type None
Equipment Smoke Alarm
Fireplace Y
Appliance Dishwasher, Disposal, Microwave, Gas Oven, Refrigerator, Electric Water Heater
Exterior
Garage Spaces 3.0
Utilities Available Cable Available, Gas
Building
Story One
Foundation Slab
Water Municipal/City
Architectural Style Ranch
Structure Type Brick, Cement Siding
New Construction true
Schools
School District South Madison Com Sch Corp
Others
HOA Fee Include Management
Ownership Mandatory Fee
Acceptable Financing Conventional, FHA
Listing Terms Conventional, FHA
Read Less
Want to know what your home might be worth? Contact us for a FREE valuation!

Our team is ready to help you sell your home for the highest possible price ASAP

© 2024 Listings courtesy of MIBOR as distributed by MLS GRID. All Rights Reserved.







