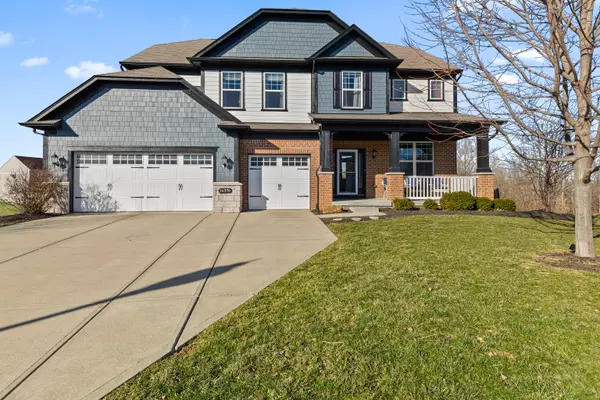$575,000
$575,000
For more information regarding the value of a property, please contact us for a free consultation.
14376 Pendragon WAY Fishers, IN 46037
4 Beds
4 Baths
4,476 SqFt
Key Details
Sold Price $575,000
Property Type Single Family Home
Sub Type Single Family Residence
Listing Status Sold
Purchase Type For Sale
Square Footage 4,476 sqft
Price per Sqft $128
Subdivision Avalon Of Fishers
MLS Listing ID 21907034
Sold Date 04/26/23
Bedrooms 4
Full Baths 3
Half Baths 1
HOA Fees $62/ann
HOA Y/N Yes
Year Built 2015
Tax Year 2022
Lot Size 0.330 Acres
Acres 0.33
Property Description
SIMPLY STUNNING and METICULOUS two story home nestled into a quiet cul-de-sac in the highly desirable HSE school district! This sensational 4 bed, 3 1/2 bath home has it all! The full walkout basement is an entertainer's dream and includes a full bath and bonus room! Ample space upstairs with a loft and a separate 2nd living room! Enjoy your mornings with a cup of coffee on the front porch and your evenings relaxing in the hot tub on the 2 tier deck in back, backing up to a wooded reserve. The gourmet kitchen is perfect for family gatherings on holidays and for making any of your favorite meals! Office on the main floor and so much more to offer. DO NOT MISS THIS OPPORTUNITY!
Location
State IN
County Hamilton
Rooms
Basement Ceiling - 9+ feet, Finished, Walk Out
Interior
Interior Features Bath Sinks Double Main, Raised Ceiling(s), Center Island, Hardwood Floors, Hi-Speed Internet Availbl, Pantry, Screens Complete, Windows Vinyl
Heating Forced Air
Cooling Central Electric
Fireplaces Number 1
Fireplaces Type Living Room
Equipment Smoke Alarm
Fireplace Y
Appliance Gas Cooktop, Dishwasher, Gas Water Heater, Microwave, Gas Oven, Refrigerator, Water Softener Owned
Exterior
Garage Spaces 3.0
Utilities Available Cable Available, Gas
Building
Story Two
Foundation Concrete Perimeter
Water Municipal/City
Architectural Style Multi-Level, TraditonalAmerican
Structure Type Brick, Cement Siding
New Construction false
Schools
Elementary Schools Thorpe Creek Elementary
Middle Schools Hamilton Se Int And Jr High Sch
High Schools Hamilton Southeastern Hs
School District Hamilton Southeastern Schools
Others
HOA Fee Include Association Home Owners, Clubhouse, Entrance Common, Maintenance, Nature Area, ParkPlayground, Management, Tennis Court(s), Trash
Ownership Mandatory Fee
Read Less
Want to know what your home might be worth? Contact us for a FREE valuation!

Our team is ready to help you sell your home for the highest possible price ASAP

© 2024 Listings courtesy of MIBOR as distributed by MLS GRID. All Rights Reserved.







