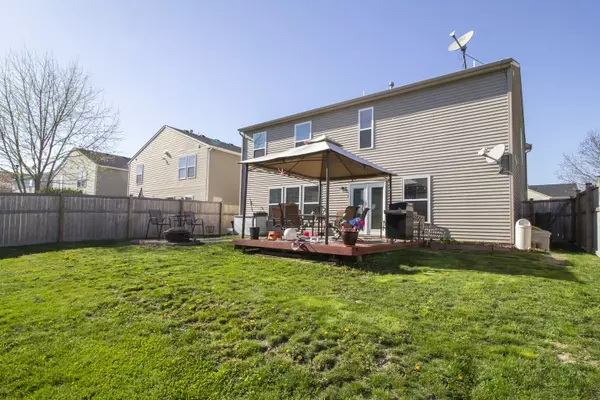$295,000
$289,900
1.8%For more information regarding the value of a property, please contact us for a free consultation.
9275 W Rising Sun DR Pendleton, IN 46064
3 Beds
3 Baths
2,392 SqFt
Key Details
Sold Price $295,000
Property Type Single Family Home
Sub Type Single Family Residence
Listing Status Sold
Purchase Type For Sale
Square Footage 2,392 sqft
Price per Sqft $123
Subdivision Summerlake At Summerbrook
MLS Listing ID 21915324
Sold Date 05/12/23
Bedrooms 3
Full Baths 2
Half Baths 1
HOA Fees $16
HOA Y/N Yes
Year Built 2003
Tax Year 2022
Lot Size 5,458 Sqft
Acres 0.1253
Property Description
Freshly updated 3 bed 3 bath home with tons of space! This home is an entertainers dream. Open Floor Plan with two large gathering rooms surrounding the completely updated kitchen that leads to your fully fenced backyard oasis featuring a large deck with canopy and accented by a paver patio. Upstairs there is another hang out in the massive loft that could easily be converted to a 4th bedroom if needed. MUST SEE Master Suite w/ fully updated bath! Other bedrooms are large as well and both have walk in closets. Great location in Pendleton off I-69 just minutes from Hamilton Town Center. Don't let this one get away! Watch full interior and exterior walk through video here - https://youtu.be/p8tOtDRGowE
Location
State IN
County Madison
Rooms
Kitchen Kitchen Updated
Interior
Interior Features Attic Access, Center Island, Paddle Fan, Pantry, Walk-in Closet(s), Windows Vinyl
Heating Heat Pump, Gas
Cooling Central Electric
Equipment Smoke Alarm
Fireplace Y
Appliance Dishwasher, Dryer, Disposal, Gas Water Heater, Microwave, Gas Oven, Refrigerator, Washer, Water Heater
Exterior
Garage Spaces 2.0
Utilities Available Cable Connected, Electricity Connected, Gas, Sewer Connected, Water Connected
Building
Story Two
Foundation Slab
Water Municipal/City
Architectural Style Two Story
Structure Type Vinyl With Brick
New Construction false
Schools
Elementary Schools Maple Ridge Elementary School
Middle Schools Pendleton Heights Middle School
High Schools Pendleton Heights High School
School District South Madison Com Sch Corp
Others
HOA Fee Include Association Home Owners, Entrance Common, Insurance, Maintenance, ParkPlayground, Snow Removal, Tennis Court(s)
Ownership Mandatory Fee
Read Less
Want to know what your home might be worth? Contact us for a FREE valuation!

Our team is ready to help you sell your home for the highest possible price ASAP

© 2025 Listings courtesy of MIBOR as distributed by MLS GRID. All Rights Reserved.






