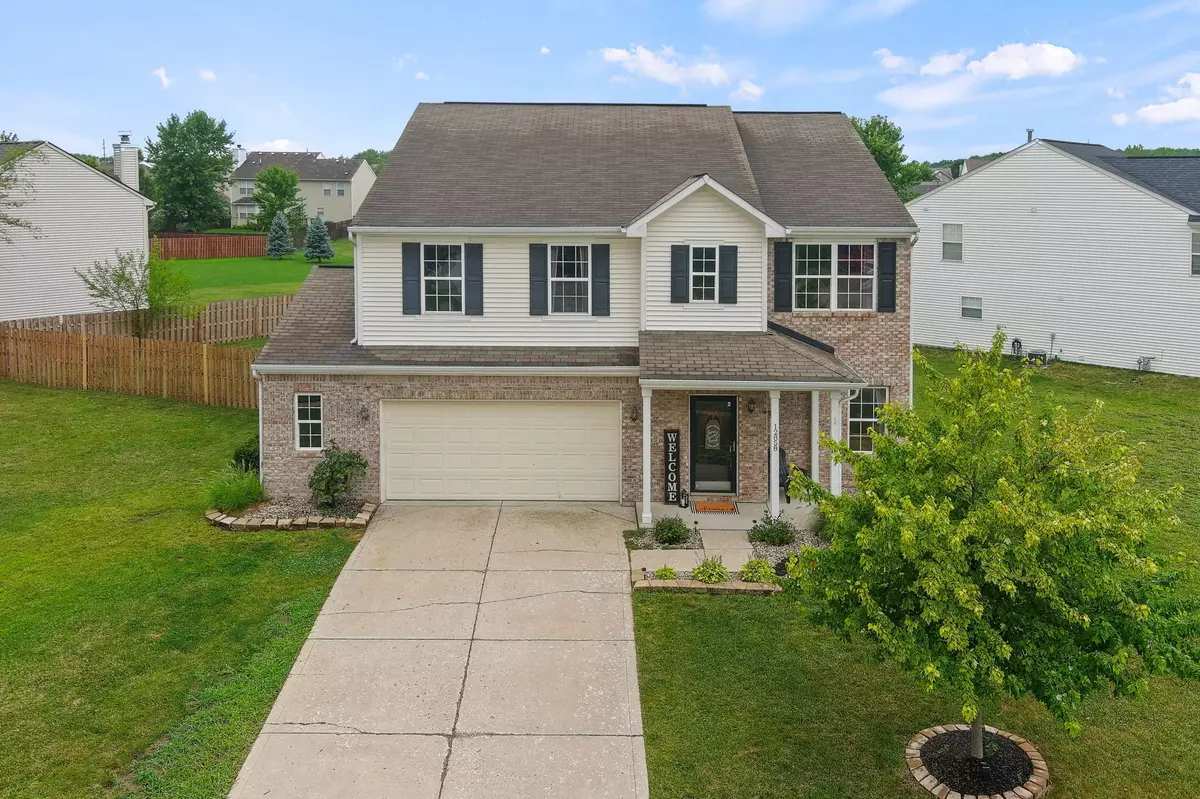$375,000
$375,000
For more information regarding the value of a property, please contact us for a free consultation.
12858 Touchdown DR Fishers, IN 46037
4 Beds
3 Baths
2,795 SqFt
Key Details
Sold Price $375,000
Property Type Single Family Home
Sub Type Single Family Residence
Listing Status Sold
Purchase Type For Sale
Square Footage 2,795 sqft
Price per Sqft $134
Subdivision The Bristols
MLS Listing ID 21937504
Sold Date 09/28/23
Bedrooms 4
Full Baths 2
Half Baths 1
HOA Fees $50/ann
HOA Y/N Yes
Year Built 2004
Tax Year 2021
Lot Size 0.330 Acres
Acres 0.33
Property Description
Captivating 4 bed/2.5 bath home in sought-after "The Bristols," ready for your personal touch. With nearly 2800 sqft, it features THREE living areas & a versatile main-level room for an office, playroom, or bonus room (closet excluded) the choice is yours! Laminate flooring graces the main areas while the kitchen and foyer showcase ceramic tiles. The sun-filled kitchen with all appliances boasts a 2-story eat-in space & breakfast bar. The second story offers a loft & master suite that indulges two roomy walk-in closets and an attached full bath. Most bedrooms offer walk-in closets too. Enjoy sunrise coffee on the front porch and sunset dinners on the patio. This residence embodies a dynamic lifestyle. Don't wait, this beauty won't last!
Location
State IN
County Hamilton
Interior
Interior Features Breakfast Bar, Hi-Speed Internet Availbl, Eat-in Kitchen, Pantry, Programmable Thermostat, Screens Complete, Walk-in Closet(s), Windows Vinyl
Heating Forced Air
Cooling Central Electric
Fireplace Y
Appliance Electric Cooktop, Dishwasher, Dryer, Electric Water Heater, Disposal, Microwave, Electric Oven, Refrigerator, Washer, Water Heater
Exterior
Garage Spaces 2.0
Utilities Available Cable Available
Building
Story Two
Foundation Slab
Water Municipal/City
Architectural Style TraditonalAmerican
Structure Type Brick, Vinyl Siding
New Construction false
Schools
Elementary Schools Hoosier Road Elementary School
High Schools Hamilton Southeastern Hs
School District Hamilton Southeastern Schools
Others
HOA Fee Include Association Home Owners, Entrance Common, Insurance, ParkPlayground, Snow Removal, See Remarks
Ownership Mandatory Fee
Read Less
Want to know what your home might be worth? Contact us for a FREE valuation!

Our team is ready to help you sell your home for the highest possible price ASAP

© 2024 Listings courtesy of MIBOR as distributed by MLS GRID. All Rights Reserved.







