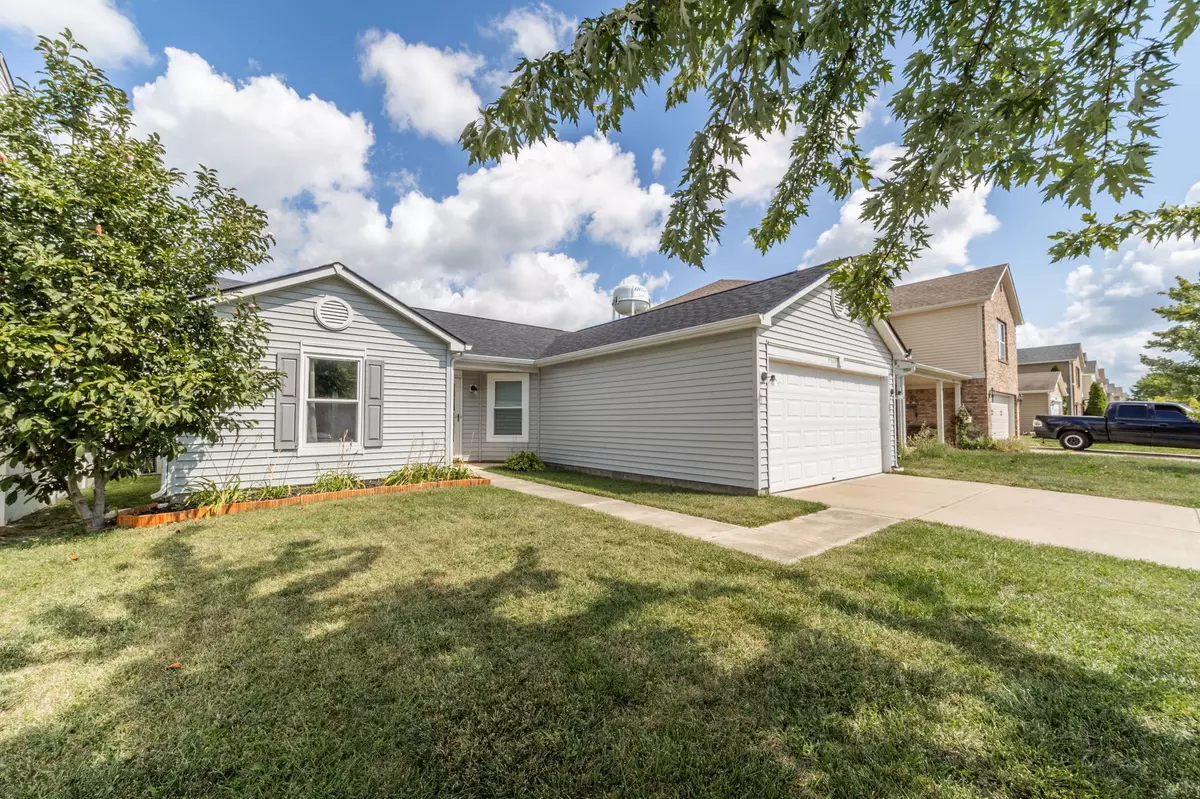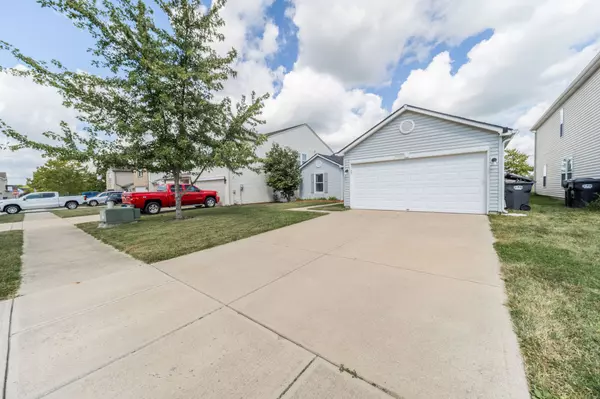$240,000
$244,900
2.0%For more information regarding the value of a property, please contact us for a free consultation.
9560 W Campfire DR Pendleton, IN 46064
3 Beds
2 Baths
1,300 SqFt
Key Details
Sold Price $240,000
Property Type Single Family Home
Sub Type Single Family Residence
Listing Status Sold
Purchase Type For Sale
Square Footage 1,300 sqft
Price per Sqft $184
Subdivision Summerlake At Summerbrook
MLS Listing ID 21941848
Sold Date 10/02/23
Bedrooms 3
Full Baths 2
HOA Fees $16
HOA Y/N Yes
Year Built 2008
Tax Year 2022
Lot Size 6,969 Sqft
Acres 0.16
Property Description
Come fall in love with this updated home in Summerlake addition. You will be met w/ an open concept living room that looks out towards a fully fenced in back yard. The primary bedroom is just off of the living room offering an on-suite bathroom with a walk-in closet. That's not all this bathroom has to offer! It was recently professionally updated in the spring of 2022. On the other end of this home, you will find another full bathroom and the two other bedrooms as well as a nice-sized storage closet. When the evening and/or weekend comes around, you'll enjoy pulling out of your attached two car garage and heading towards shopping, great food, and other activities just a few miles down the road. Don't miss your opportunity to own this home!
Location
State IN
County Madison
Rooms
Main Level Bedrooms 3
Interior
Interior Features Attic Pull Down Stairs, Windows Vinyl
Heating Forced Air
Cooling Central Electric
Fireplaces Number 1
Fireplaces Type Woodburning Fireplce
Fireplace Y
Appliance Dishwasher, Dryer, Disposal, Microwave, Electric Oven, Refrigerator, Washer
Exterior
Garage Spaces 2.0
Building
Story One
Foundation Slab
Water Municipal/City
Architectural Style Ranch
Structure Type Vinyl Siding
New Construction false
Schools
School District South Madison Com Sch Corp
Others
HOA Fee Include Clubhouse, Maintenance, Nature Area, ParkPlayground, Management, Security
Ownership Mandatory Fee
Read Less
Want to know what your home might be worth? Contact us for a FREE valuation!

Our team is ready to help you sell your home for the highest possible price ASAP

© 2024 Listings courtesy of MIBOR as distributed by MLS GRID. All Rights Reserved.







