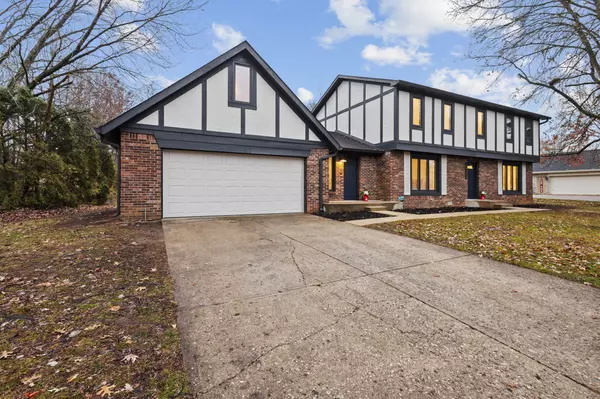$395,000
$395,000
For more information regarding the value of a property, please contact us for a free consultation.
385 S Windmill TRL Greenwood, IN 46142
4 Beds
3 Baths
2,282 SqFt
Key Details
Sold Price $395,000
Property Type Single Family Home
Sub Type Single Family Residence
Listing Status Sold
Purchase Type For Sale
Square Footage 2,282 sqft
Price per Sqft $173
Subdivision Windsong Estates
MLS Listing ID 21955889
Sold Date 01/19/24
Bedrooms 4
Full Baths 2
Half Baths 1
HOA Y/N No
Year Built 1979
Tax Year 2022
Lot Size 0.530 Acres
Acres 0.53
Property Description
You don't want to miss this opportunity! 4 bedrooms, 2.5 baths, lots of space to lounge and relax or visit with friends. Living room, dining room, and a family room with a wet bar and a wood burning fireplace. This home has been updated with luxury vinyl plank flooring that is waterproof. Fresh paint inside. Kitchen has been updated with backsplash and sleek granite countertops. New vanity in the half bath downstairs. Upstairs, the bedrooms have new carpet and the hall bathroom is remodeled with designer tile flooring, brand new vanity with quartz countertop, new lighting, and new fixtures. Primary bedroom has en suite bathroom with beautifully tiled floor and shower. New lighting throughout. 2 car garage with built in shelves and utility sink. Stairs lead to bonus room above garage. Partially fenced yard, over 1/2 acre with a concrete patio attached to home. New HVAC system, new water heater.
Location
State IN
County Johnson
Rooms
Kitchen Kitchen Updated
Interior
Interior Features Attic Access, Cathedral Ceiling(s), Center Island, Central Vacuum, Entrance Foyer, Hi-Speed Internet Availbl, Eat-in Kitchen, Pantry, Screens Some, Walk-in Closet(s), Windows Wood, Wood Work Painted
Heating Gas
Cooling Central Electric
Fireplaces Number 1
Fireplaces Type Family Room, Blower Fan, Woodburning Fireplce
Fireplace Y
Appliance Dishwasher, Disposal, Gas Water Heater, MicroHood, Electric Oven, Refrigerator, Water Softener Owned
Exterior
Garage Spaces 2.0
Building
Story Two
Foundation Block
Water Municipal/City
Architectural Style Tudor
Structure Type Brick,Stucco
New Construction false
Schools
High Schools Center Grove High School
School District Center Grove Community School Corp
Read Less
Want to know what your home might be worth? Contact us for a FREE valuation!

Our team is ready to help you sell your home for the highest possible price ASAP

© 2024 Listings courtesy of MIBOR as distributed by MLS GRID. All Rights Reserved.







