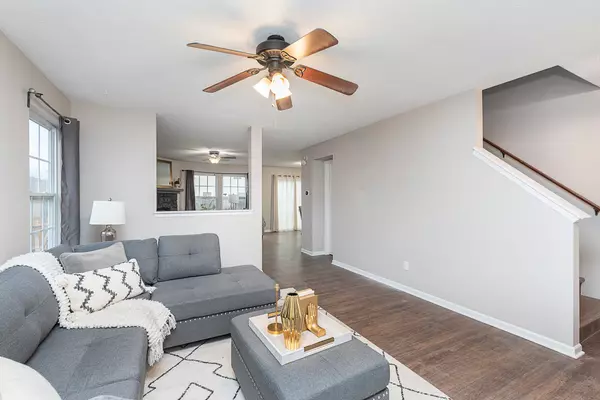$279,000
$279,000
For more information regarding the value of a property, please contact us for a free consultation.
8419 S Shady Trail DR Pendleton, IN 46064
3 Beds
3 Baths
2,124 SqFt
Key Details
Sold Price $279,000
Property Type Single Family Home
Sub Type Single Family Residence
Listing Status Sold
Purchase Type For Sale
Square Footage 2,124 sqft
Price per Sqft $131
Subdivision Summerlake At Summerbrook
MLS Listing ID 21955414
Sold Date 01/22/24
Bedrooms 3
Full Baths 2
Half Baths 1
HOA Fees $14
HOA Y/N Yes
Year Built 2004
Tax Year 2023
Lot Size 7,405 Sqft
Acres 0.17
Property Description
Ready to Move Right In! Beautifully Updated with Fresh Paint, Vinyl Plank Flooring, New Lighting, Hardware & More! Open Floorplan Offers Flexible Space for Office, Formal Dining or Additional Living Room. Family Room Features a Gas, Stone Fireplace. Kitchen has Tons of Storage, Walk-In-Pantry (with pet entrance/exit to backyard) and Includes All Appliances! Oversized Primary Bedroom Offers an Ensuite With Large Garden Tub and Huge Walk-In-Closet. 2nd Bedroom Features a Private Flex Room for an Office or Library. Extra Large Corner Lot Has Been Graded and Seeded, is Fully Fenced and Ready for Gardens, Pets & Play! 2.5 Car Garage Has Plenty of Space to Park, Store and Work. Excellent Location with Close Proximity to 69 and Quick Access to Fishers and 465.
Location
State IN
County Madison
Rooms
Kitchen Kitchen Updated
Interior
Interior Features Eat-in Kitchen, Pantry, Programmable Thermostat, Walk-in Closet(s), Windows Vinyl, Wood Work Painted
Heating Forced Air, Gas
Cooling Central Electric
Fireplaces Number 1
Fireplaces Type Family Room, Gas Starter
Equipment Smoke Alarm
Fireplace Y
Appliance Dishwasher, Microwave, Electric Oven, Refrigerator
Exterior
Garage Spaces 2.0
Utilities Available Electricity Connected, Gas
View Y/N false
Building
Story Two
Foundation Slab
Water Municipal/City
Architectural Style TraditonalAmerican
Structure Type Vinyl With Brick
New Construction false
Schools
Elementary Schools South Newton Elementary School
Middle Schools South Newton Middle School
High Schools South Newton Senior High School
School District South Newton School Corp
Others
HOA Fee Include Association Home Owners,Maintenance,Management
Ownership Mandatory Fee
Read Less
Want to know what your home might be worth? Contact us for a FREE valuation!

Our team is ready to help you sell your home for the highest possible price ASAP

© 2024 Listings courtesy of MIBOR as distributed by MLS GRID. All Rights Reserved.







