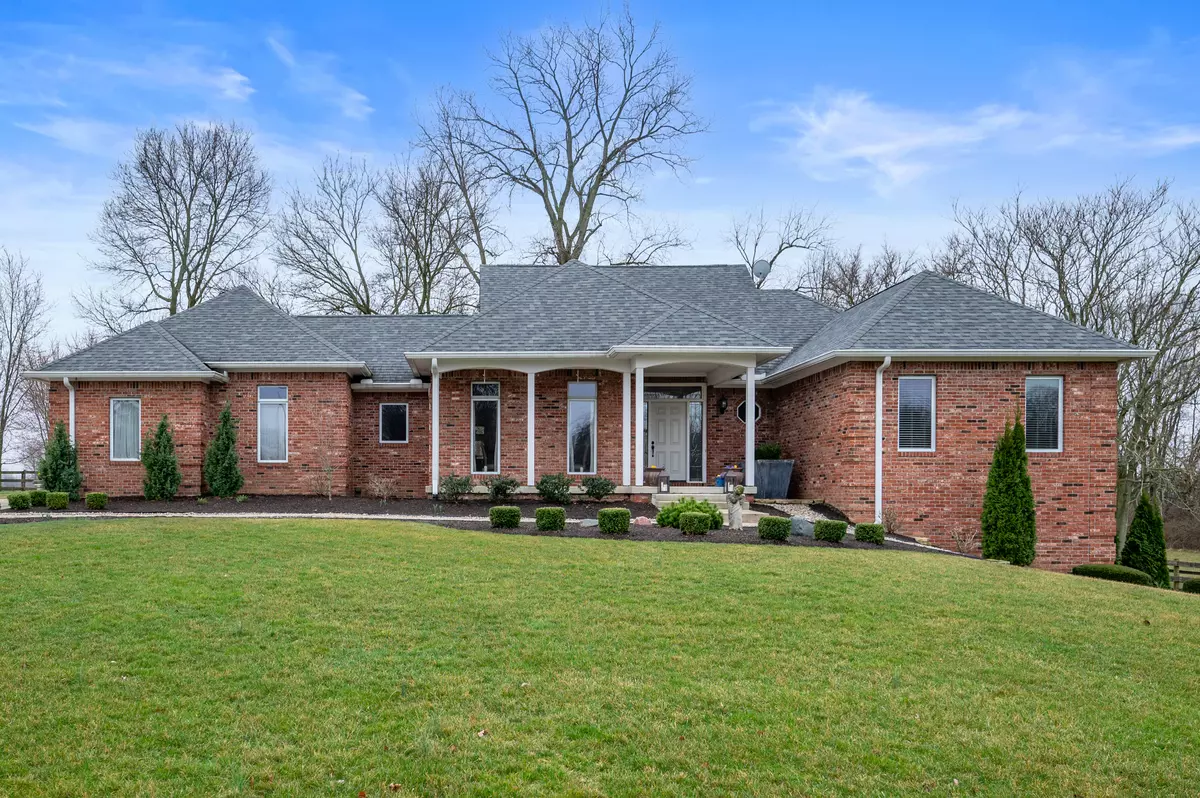$625,000
$624,999
For more information regarding the value of a property, please contact us for a free consultation.
2411 E State Road 38 Markleville, IN 46056
4 Beds
4 Baths
4,014 SqFt
Key Details
Sold Price $625,000
Property Type Single Family Home
Sub Type Single Family Residence
Listing Status Sold
Purchase Type For Sale
Square Footage 4,014 sqft
Price per Sqft $155
Subdivision No Subdivision
MLS Listing ID 21967189
Sold Date 04/19/24
Bedrooms 4
Full Baths 3
Half Baths 1
HOA Y/N No
Year Built 1997
Tax Year 2023
Lot Size 3.400 Acres
Acres 3.4
Property Description
STUNNING 4 BD/3.5 BATH RANCH in PENDLETON SCHOOLS w/WALK-OUT BASEMENT + HOME OFFICE + REC ROOM & OVER SIX FIGURES IN UPDATES! The beauty of this home & incredible 3.4 ACRE LOT must be experienced in person! Welcome guests into the SPACIOUS FRONT ENTRY & FORMAL DINING ROOM. The space opens to GREAT RM w/floor-to-ceiling masonry FIREPLACE and tons of natural light from wall of windows! HUGE BREAKFAST ROOM w/HARDWOOD FLOORS & more incredible windows welcomes the outdoors in! COMPLETELY RENOVATED KITCHEN has new GRANITE COUNTERTOPS, ALL NEW APPLIANCES including gas cooktop, convection oven/microwave, oven, composite sink, & new hardware & light fixtures. Main level PRIMARY BDRM has so much space & COMPLETELY REMODELED PRIMARY BATH w/WALK-IN SHOWER, REAL STONE FLOORING, WALL TILE, WINDOW GLASS, & NEW VANITIES & FIXTURES. WIC is a closet lover's dream w/so much space, storage, & shelving! HUGE WALK-OUT BASEMENT features KITCHENETTE, HOME OFFICE , BONUS/REC RM, & 3 ADDITONAL BDRMS/2 FULL BATHS! This home has it all! IMMACULATELY MAINTAINED & UPDATED LANDSCAPING including newly designed flower beds and addition of multiple varieties of flowers, bushes, plants, and over 30 trees planted. New railing and additional space added to back deck in 2023 along with a new STAMPED CONCRETE WALKWAY, STAIRCASE, & STAMPED PATIO in the backyard. Storage shed in backyard also wired w/electric & carport added in 2021. From the curb appeal outdoors to the charm & detail inside, you'll fall in love wit this MUST-SEE HOME. The best of country living - charm, calm, relaxation - while being only minutes from PENDLETON SCHOOLS & downtown Pendleton, grocery shopping, restaurants, and more. Please see "Home Updates" in attached documents for extensive list of home upgrades!
Location
State IN
County Madison
Rooms
Basement Daylight/Lookout Windows, Exterior Entry, Finished, Full, Storage Space, Walk Out
Main Level Bedrooms 1
Kitchen Kitchen Updated
Interior
Interior Features Attic Access, Bath Sinks Double Main, Breakfast Bar, Vaulted Ceiling(s), Entrance Foyer, Paddle Fan, Hardwood Floors, Hi-Speed Internet Availbl, Eat-in Kitchen, Pantry, Screens Complete, Walk-in Closet(s), Wet Bar, Wood Work Stained
Heating Forced Air, Gas
Cooling Central Electric
Fireplaces Number 1
Fireplaces Type Electric, Insert, Great Room, Masonry
Equipment Smoke Alarm
Fireplace Y
Appliance Gas Cooktop, Dishwasher, Disposal, Gas Water Heater, Microwave, Double Oven, Propane Water Heater, Refrigerator, Water Softener Owned
Exterior
Exterior Feature Storage Shed
Garage Spaces 2.0
Utilities Available Cable Connected, Gas, Sewer Connected, Well
Building
Story One
Foundation Concrete Perimeter
Water Private Well
Architectural Style TraditonalAmerican
Structure Type Brick
New Construction false
Schools
Elementary Schools East Elementary School
Middle Schools Pendleton Heights Middle School
High Schools Pendleton Heights High School
School District South Madison Com Sch Corp
Read Less
Want to know what your home might be worth? Contact us for a FREE valuation!

Our team is ready to help you sell your home for the highest possible price ASAP

© 2024 Listings courtesy of MIBOR as distributed by MLS GRID. All Rights Reserved.







