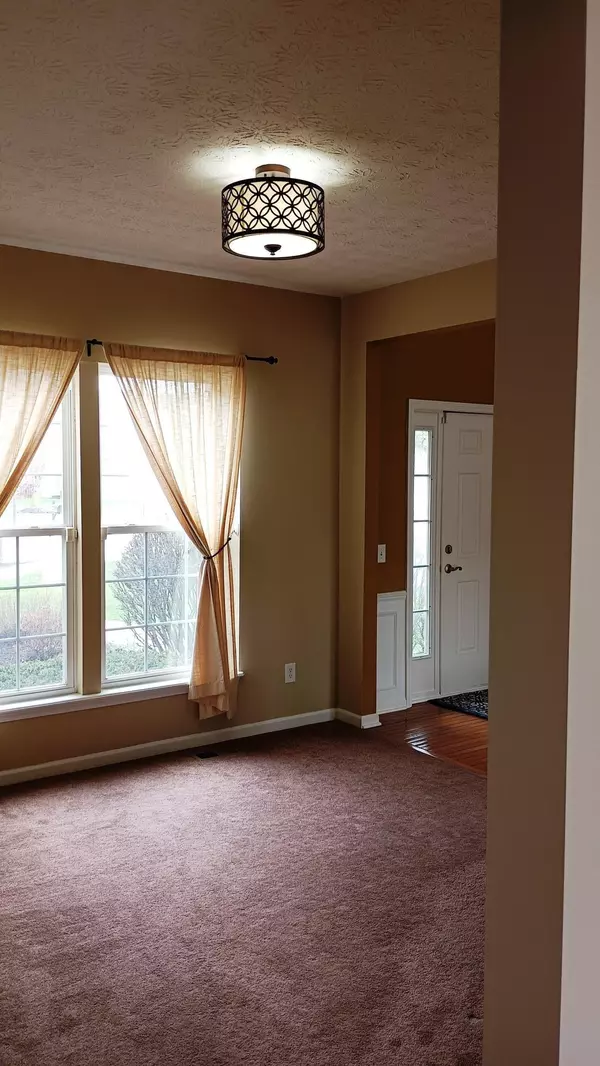$387,500
$387,500
For more information regarding the value of a property, please contact us for a free consultation.
12804 Shepherds WAY Fishers, IN 46037
3 Beds
3 Baths
2,640 SqFt
Key Details
Sold Price $387,500
Property Type Single Family Home
Sub Type Single Family Residence
Listing Status Sold
Purchase Type For Sale
Square Footage 2,640 sqft
Price per Sqft $146
Subdivision Avalon Of Fishers
MLS Listing ID 21971294
Sold Date 04/30/24
Bedrooms 3
Full Baths 2
Half Baths 1
HOA Fees $66/qua
HOA Y/N Yes
Year Built 2004
Tax Year 2023
Lot Size 9,583 Sqft
Acres 0.22
Property Description
Beautifully Fishers home with 3BD, 2.5 Bath and Finished Bsmt nestled on a quiet cul-de-sac lot! Soaring 2-story entry w/dramatic stairway, Sunny eat-in kitchen with center island and Brand new stainless steel Refrigerator, Dishwasher, Over/Range Spacious family room with gorgeous hardwood open to kitchen! Master suite w/vaulted ceiling & private bath w/dual vanities, Jacuzzi tub & separate shower! Relax on your oversize paver patio. There are many amenities, including the amazing community pool and well-equipped playground.
Location
State IN
County Hamilton
Rooms
Basement Daylight/Lookout Windows, Finished, Roughed In
Kitchen Kitchen Some Updates
Interior
Interior Features Attic Access, Vaulted Ceiling(s), Center Island, Entrance Foyer, Hardwood Floors, Eat-in Kitchen, Walk-in Closet(s), Windows Vinyl
Heating Forced Air, Gas
Cooling Central Electric
Equipment Radon System, Smoke Alarm, Sump Pump w/Backup
Fireplace Y
Appliance Dishwasher, Gas Water Heater, Microwave, Electric Oven, Refrigerator, Water Softener Owned
Exterior
Garage Spaces 2.0
Utilities Available Cable Available, Electricity Connected, Gas, Sewer Connected, Water Connected
Waterfront false
View Y/N false
Building
Story Two
Foundation Concrete Perimeter, Full
Water Municipal/City
Architectural Style TraditonalAmerican
Structure Type Vinyl With Brick
New Construction false
Schools
School District Hamilton Southeastern Schools
Others
HOA Fee Include Association Home Owners,Maintenance,Nature Area,ParkPlayground,Trash
Ownership Mandatory Fee
Read Less
Want to know what your home might be worth? Contact us for a FREE valuation!

Our team is ready to help you sell your home for the highest possible price ASAP

© 2024 Listings courtesy of MIBOR as distributed by MLS GRID. All Rights Reserved.







