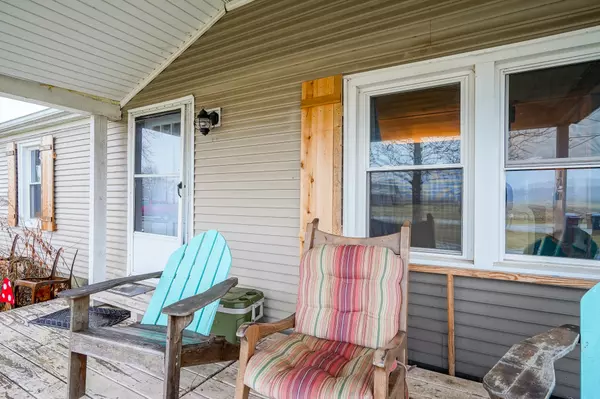$255,000
$260,000
1.9%For more information regarding the value of a property, please contact us for a free consultation.
10029 S 400 E Markleville, IN 46056
3 Beds
2 Baths
1,745 SqFt
Key Details
Sold Price $255,000
Property Type Single Family Home
Sub Type Single Family Residence
Listing Status Sold
Purchase Type For Sale
Square Footage 1,745 sqft
Price per Sqft $146
Subdivision No Subdivision
MLS Listing ID 21960732
Sold Date 05/01/24
Bedrooms 3
Full Baths 2
HOA Y/N No
Year Built 1997
Tax Year 2023
Lot Size 5.280 Acres
Acres 5.28
Property Description
Welcome to your cozy retreat in Markleville! This charming home offers 3 bedrooms, 2 bathrooms, and a total of 1745 square feet of living space on a generous 5.28 acre lot. As you step inside, you'll be greeted by a warm and inviting cabin feel, with hewn wood accents and a rustic charm that exudes comfort and relaxation. The spacious great room is adorned with a barnwood wall and hand hewn maple wood mantle creating the perfect focal point for snuggly evenings by the fireplace. The beam and baseboards are also maple wood. The kitchen has custom made cabinets The countertops are solid hickory hardwood. There's ample counter space for meal preparation. The primary bedroom is a tranquil retreat, featuring a private ensuite bathroom for added convenience. Two additional bedrooms provide flexible space for guests, a home office, or hobbies. Outside, the property offers private outdoor space, providing a serene backdrop for al fresco dining, gardening, or simply unwinding in the fresh air. Take a stroll to your private woods with firepits, a treehouse and a space for your hammock for the ultimate relaxation spot! With air conditioning to keep you cool during the warmer months, this home is designed for year-round comfort. Don't miss the opportunity to make this delightful home yours and experience the best of country living in Markleville. Schedule your showing today and embrace the serene lifestyle awaiting you!
Location
State IN
County Madison
Rooms
Main Level Bedrooms 3
Kitchen Kitchen Country
Interior
Interior Features Center Island, Eat-in Kitchen
Heating Propane
Cooling Central Electric
Fireplaces Number 1
Fireplaces Type Family Room
Fireplace Y
Appliance Dishwasher, Dryer, Gas Oven, Refrigerator, Washer
Exterior
Garage Spaces 2.0
Utilities Available Electricity Connected, Septic System, Well
View Y/N false
Building
Story One
Foundation Block
Water Private Well
Architectural Style Ranch
Structure Type Vinyl Siding
New Construction false
Schools
Elementary Schools East Elementary School
Middle Schools Pendleton Heights Middle School
High Schools Pendleton Heights High School
School District South Madison Com Sch Corp
Read Less
Want to know what your home might be worth? Contact us for a FREE valuation!

Our team is ready to help you sell your home for the highest possible price ASAP

© 2024 Listings courtesy of MIBOR as distributed by MLS GRID. All Rights Reserved.







