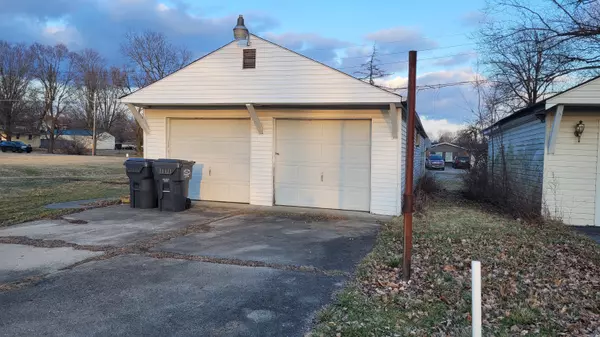$100,000
$139,900
28.5%For more information regarding the value of a property, please contact us for a free consultation.
105 S State ST Markleville, IN 46056
1 Bed
1 Bath
1,572 SqFt
Key Details
Sold Price $100,000
Property Type Single Family Home
Sub Type Single Family Residence
Listing Status Sold
Purchase Type For Sale
Square Footage 1,572 sqft
Price per Sqft $63
Subdivision No Subdivision
MLS Listing ID 21965539
Sold Date 05/07/24
Bedrooms 1
Full Baths 1
HOA Y/N No
Year Built 1900
Tax Year 2023
Lot Size 0.300 Acres
Acres 0.3
Property Description
This home is just south of the downtown business district of Markleville is ready for your ideas and remodeling. Priced to sell! The home has over 1500 sf of main floor space with a large basement that is home to the laundry and mechanicals. The home has two heating systems, both gas forced air and baseboard electric. The home sits on two city lots that stretches from street to street and a combined .49 acres in town! The two car garage has plumbing and gas connected and also a bathroom. Possible in law quarters or workshop in a finished living area behind the garage that is 651 square feet in area. long driveway approach gives room for ample parking. Within walking distance to the post office, police department, city hall and the new restaurant coming in. Currently set up as 1 bedroom but could be configured to be put back to a 2 bedroom. South Madison Schools is a big plus! Grab your Realtor and come see it today!
Location
State IN
County Madison
Rooms
Basement Partial, Storage Space
Main Level Bedrooms 1
Kitchen Kitchen Country
Interior
Interior Features Breakfast Bar, Built In Book Shelves, Hardwood Floors, Hi-Speed Internet Availbl, In-Law Arrangement, Storms Some, Windows Wood, Wood Work Painted
Heating Baseboard, Electric, Forced Air, Gas, Other
Cooling Central Electric
Fireplace Y
Appliance Electric Water Heater, Gas Oven, Range Hood, Refrigerator, Water Heater, Water Softener Owned
Exterior
Exterior Feature Out Building With Utilities
Garage Spaces 2.0
Utilities Available Cable Available, Electricity Connected, Gas, Sewer Connected, Well
View Y/N false
Building
Story One
Foundation Block
Water Private Well
Architectural Style Ranch
Structure Type Aluminum Siding
New Construction false
Schools
Elementary Schools East Elementary School
Middle Schools Pendleton Heights Middle School
High Schools Pendleton Heights High School
School District South Madison Com Sch Corp
Read Less
Want to know what your home might be worth? Contact us for a FREE valuation!

Our team is ready to help you sell your home for the highest possible price ASAP

© 2024 Listings courtesy of MIBOR as distributed by MLS GRID. All Rights Reserved.







