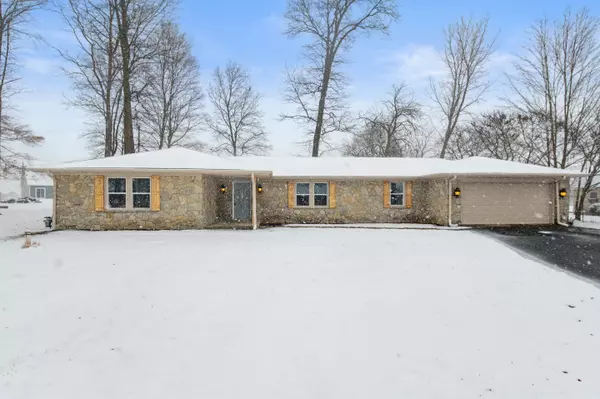$335,000
$339,900
1.4%For more information regarding the value of a property, please contact us for a free consultation.
127 E Michelle LN Pendleton, IN 46064
3 Beds
2 Baths
1,866 SqFt
Key Details
Sold Price $335,000
Property Type Single Family Home
Sub Type Single Family Residence
Listing Status Sold
Purchase Type For Sale
Square Footage 1,866 sqft
Price per Sqft $179
Subdivision Lantern Meadows
MLS Listing ID 21964089
Sold Date 05/07/24
Bedrooms 3
Full Baths 2
HOA Y/N No
Year Built 1978
Tax Year 2023
Lot Size 0.490 Acres
Acres 0.49
Property Description
Completely renovated stone ranch home with nearly 2000 sq ft in a quiet neighborhood on the outskirts of downtown Pendleton. Situated at the end of a cul-du-sac on a 0.49-acre lot, this home boasts a living room and family room with a large stone wood-burning fireplace, along with a flexible room adjacent to the mudroom that could serve as a great office space. The kitchen features beautiful white shaker cabinets, matte "suede" stone countertops, black accent hardware, and pendant lights over the breakfast peninsula. All-new stainless steel appliances and a pantry add to the modern conveniences. The owner's suite includes his & hers closets and a walk-in tile shower. The guest bath is designed with dual sinks to accommodate multiple individuals. Numerous upgrades include a new roof, windows, water heater, interior doors, trim, interior & exterior paint, recessed lighting, fixtures, flooring, and a complete remodel of both bathrooms and the kitchen. Additionally, the property has a new blacktop driveway, mulch, and shutters.
Location
State IN
County Madison
Rooms
Main Level Bedrooms 3
Kitchen Kitchen Updated
Interior
Interior Features Attic Access, Bath Sinks Double Main, Pantry, Walk-in Closet(s), Windows Vinyl, Wood Work Painted
Heating Forced Air
Cooling Central Electric
Fireplaces Number 1
Fireplaces Type Family Room, Woodburning Fireplce
Fireplace Y
Appliance Dishwasher, Electric Water Heater, MicroHood, Electric Oven, Refrigerator
Exterior
Exterior Feature Lighting
Garage Spaces 2.0
Utilities Available Electricity Connected, Sewer Connected
Building
Story One
Foundation Crawl Space
Water Private Well
Architectural Style Ranch
Structure Type Stone
New Construction false
Schools
Elementary Schools Pendleton Elementary School
Middle Schools Pendleton Heights Middle School
High Schools Pendleton Heights High School
School District South Madison Com Sch Corp
Read Less
Want to know what your home might be worth? Contact us for a FREE valuation!

Our team is ready to help you sell your home for the highest possible price ASAP

© 2024 Listings courtesy of MIBOR as distributed by MLS GRID. All Rights Reserved.







