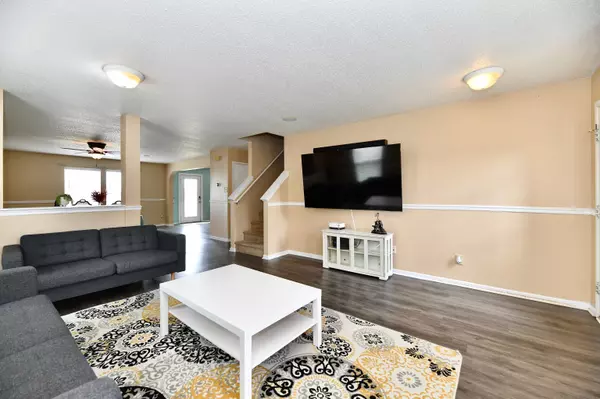$314,900
$314,900
For more information regarding the value of a property, please contact us for a free consultation.
9360 W Dockside CIR Pendleton, IN 46064
3 Beds
3 Baths
2,352 SqFt
Key Details
Sold Price $314,900
Property Type Single Family Home
Sub Type Single Family Residence
Listing Status Sold
Purchase Type For Sale
Square Footage 2,352 sqft
Price per Sqft $133
Subdivision Summerlake At Summerbrook
MLS Listing ID 21975864
Sold Date 06/10/24
Bedrooms 3
Full Baths 2
Half Baths 1
HOA Fees $27/ann
HOA Y/N Yes
Year Built 2003
Tax Year 2023
Lot Size 7,840 Sqft
Acres 0.18
Property Description
The backyard waterfront views of this Summerlake at Summerbrook home are simply stunning. Enjoy your summer days with family and friends mingling on the deck or pedal boating just feet away. Be sure to take advantage of all the neighborhood amenities including a clubhouse, playground, pool, basketball and tennis court, soccer field, and walking paths. These are all available to you with HOA dues of only $330 annually. It doesn't get much better than that! If you're not sold already, the three-bedroom, two-and-a-half-bath interior will certainly seal the deal. You'll quickly notice the gorgeous vinyl plank flooring and spaciousness of the first floor featuring a living room, formal dining room, half bath, and eat-in kitchen. All bedrooms and full baths are conveniently located upstairs away from the hustle and bustle. The master bedroom offers a dual vanity ensuite and an oversized walk-in closet great for any large wardrobe. The roof, vinyl plank flooring, and upstairs bathroom vanities, flooring, and fixtures were all updated just three years ago. All appliances will stay with the home including the washer and dryer, and all of the interior and exterior personal items/furnishings (excluding the dining room table and chairs) are available for purchase. Perfect for both entertainment and needed relaxation, this home can't be beaten!
Location
State IN
County Madison
Interior
Interior Features Attic Access, Paddle Fan, Hi-Speed Internet Availbl, Eat-in Kitchen, Pantry, Walk-in Closet(s), Windows Vinyl
Heating Forced Air, Gas
Cooling Central Electric
Fireplace Y
Appliance Dishwasher, Dryer, Disposal, Microwave, Electric Oven, Refrigerator, Washer, Water Heater
Exterior
Exterior Feature Clubhouse, Outdoor Fire Pit
Garage Spaces 2.0
Utilities Available Cable Available, Electricity Connected, Gas
View Y/N true
View Pond
Building
Story Two
Foundation Slab
Water Municipal/City
Architectural Style TraditonalAmerican
Structure Type Vinyl Siding
New Construction false
Schools
School District South Madison Com Sch Corp
Others
HOA Fee Include Association Home Owners,Clubhouse,Entrance Common,Maintenance,ParkPlayground,Snow Removal,Tennis Court(s)
Ownership Mandatory Fee
Read Less
Want to know what your home might be worth? Contact us for a FREE valuation!

Our team is ready to help you sell your home for the highest possible price ASAP

© 2024 Listings courtesy of MIBOR as distributed by MLS GRID. All Rights Reserved.







