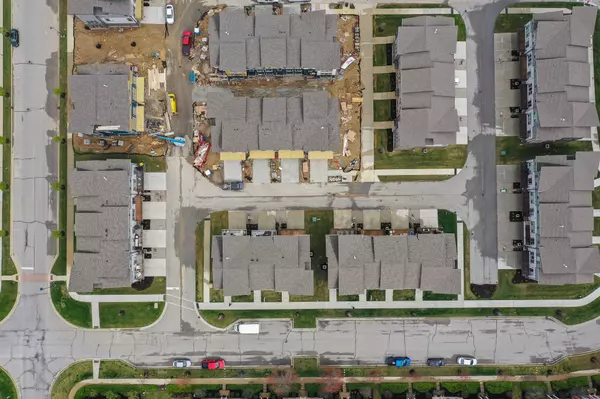$415,000
$425,000
2.4%For more information regarding the value of a property, please contact us for a free consultation.
13484 Erlen DR Fishers, IN 46037
3 Beds
4 Baths
2,359 SqFt
Key Details
Sold Price $415,000
Property Type Townhouse
Sub Type Townhouse
Listing Status Sold
Purchase Type For Sale
Square Footage 2,359 sqft
Price per Sqft $175
Subdivision Parkside Towns At Saxony
MLS Listing ID 21971988
Sold Date 06/10/24
Bedrooms 3
Full Baths 2
Half Baths 2
HOA Fees $215/qua
HOA Y/N Yes
Year Built 2020
Tax Year 2023
Lot Size 2,613 Sqft
Acres 0.06
Property Description
Welcome to low-maintenance living and contemporary design at Saxony Village! Enjoy this LIKE NEW coveted END UNIT where everything is Included! Freshly Painted Interior. New Carpet. Features include stainless steel appliances, quartz counters, luxury vinyl plank flooring on main and lower levels, lower level with garage access, half bath, built-in bar and smart home technology throughout! Lawn maintenance and snow removal included. Saxony is a highly desirable neighborhood within Fishers with parks, playgrounds, trails, pool, Saxony Beach and Lake. Walking Distance to several shops and farmer's market (summer months). Just a few minutes from I-69, shopping/dining at Hamilton Town Center and Ruoff Mortgage Music Center.
Location
State IN
County Hamilton
Rooms
Kitchen Kitchen Updated
Interior
Interior Features Vaulted Ceiling(s), Windows Thermal, WoodWorkStain/Painted, Breakfast Bar, Entrance Foyer, Hi-Speed Internet Availbl, Center Island, Pantry
Cooling Central Electric
Equipment Security Alarm Rented, Smoke Alarm
Fireplace Y
Appliance Dishwasher, Electric Water Heater, Disposal, MicroHood, Microwave, Gas Oven, Refrigerator, Bar Fridge, Washer, Water Heater, Water Purifier, Water Softener Owned
Exterior
Exterior Feature Balcony
Garage Spaces 2.0
Utilities Available Cable Available, Gas
View Y/N false
Building
Story Three Or More
Foundation Slab
Water Municipal/City
Architectural Style Contemporary
Structure Type Brick,Cement Siding
New Construction false
Schools
High Schools Hamilton Southeastern Hs
School District Hamilton Southeastern Schools
Others
HOA Fee Include See Remarks
Ownership Mandatory Fee,Other/See Remarks
Read Less
Want to know what your home might be worth? Contact us for a FREE valuation!

Our team is ready to help you sell your home for the highest possible price ASAP

© 2024 Listings courtesy of MIBOR as distributed by MLS GRID. All Rights Reserved.







