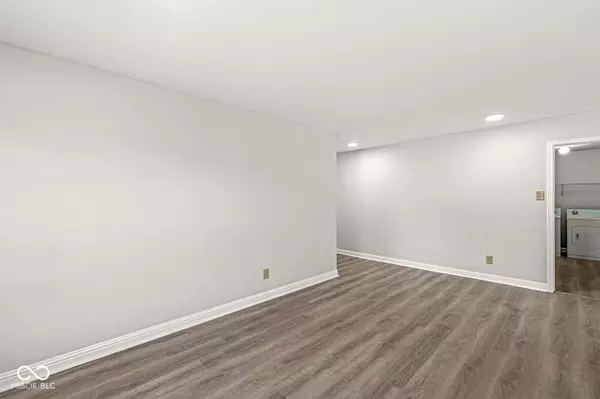$285,000
$285,000
For more information regarding the value of a property, please contact us for a free consultation.
8224 S Firefly DR Pendleton, IN 46064
3 Beds
2 Baths
1,844 SqFt
Key Details
Sold Price $285,000
Property Type Single Family Home
Sub Type Single Family Residence
Listing Status Sold
Purchase Type For Sale
Square Footage 1,844 sqft
Price per Sqft $154
Subdivision Summerlake At Summerbrook
MLS Listing ID 21984165
Sold Date 07/01/24
Bedrooms 3
Full Baths 2
HOA Fees $16
HOA Y/N Yes
Year Built 2005
Tax Year 2023
Lot Size 7,405 Sqft
Acres 0.17
Property Description
Welcome to your dream home in the charming Summerlake subdivision! This stunning 1,844 square foot 3-bedroom, 2 full bath ranch has is designed for both relaxation and entertaining. Step inside to discover new luxury vinyl plank flooring and plush carpeting throughout, creating a warm and inviting atmosphere. The heart of the home, the kitchen, boasts new quartz countertops and sleek stainless steel appliances, making meal preparation a delight. The adjacent breakfast room opens seamlessly to the spacious great room, where you can unwind by the cozy gas log fireplace. As you enter the foyer, you'll find two guest bedrooms and a full bathroom to your right, providing a private retreat for family or visitors. Down the hallway, a versatile sitting room awaits, perfect for a formal dining area or a quiet reading nook. The primary bedroom, located off the great room, offers a serene sanctuary with an en-suite bathroom featuring a luxurious garden tub/shower combination and a walk-in closet. Outside, the backyard is your personal oasis with a composite deck, ideal for summer barbecues, morning coffee, or simply enjoying the outdoors. Living in Summerlake you can enjoy the refreshing pool on hot summer days, explore two parks with your family, or engage in friendly competition on the soccer field, tennis, basketball, and volleyball courts. Take leisurely strolls along the scenic walking trails that wind through the neighborhood. This beautiful home offers a comfortable and welcoming environment. With its thoughtful layout, quality finishes, and a vibrant community with plenty of recreational opportunities, it's ready for you to move in and enjoy. Don't miss the chance to make this Summerlake treasure your own!
Location
State IN
County Madison
Rooms
Main Level Bedrooms 3
Kitchen Kitchen Updated
Interior
Interior Features Attic Access, Wood Work Painted, Windows Vinyl, Eat-in Kitchen
Heating Forced Air, Gas
Cooling Central Electric
Fireplaces Number 1
Fireplaces Type Gas Log
Equipment Smoke Alarm
Fireplace Y
Appliance Dishwasher, Dryer, Disposal, Gas Water Heater, MicroHood, Electric Oven, Refrigerator, Washer
Exterior
Garage Spaces 2.0
Utilities Available Cable Connected, Gas
Building
Story One
Foundation Slab
Water Municipal/City
Architectural Style Ranch
Structure Type Vinyl Siding
New Construction false
Schools
Elementary Schools Maple Ridge Elementary School
Middle Schools Pendleton Heights Middle School
High Schools Pendleton Heights High School
School District South Madison Com Sch Corp
Others
HOA Fee Include Association Home Owners,Clubhouse,Entrance Common,Insurance,Maintenance,Nature Area,ParkPlayground,Management,Snow Removal,Walking Trails
Ownership Mandatory Fee
Read Less
Want to know what your home might be worth? Contact us for a FREE valuation!

Our team is ready to help you sell your home for the highest possible price ASAP

© 2024 Listings courtesy of MIBOR as distributed by MLS GRID. All Rights Reserved.







