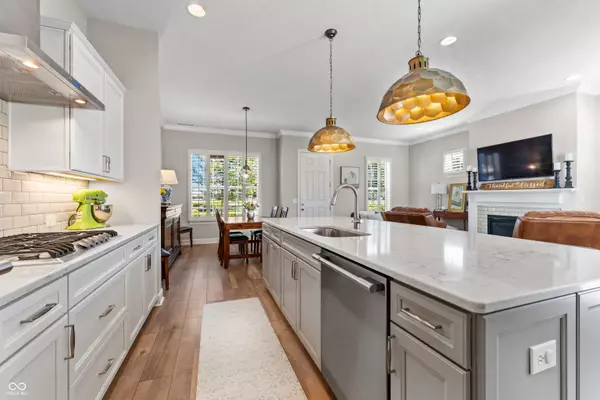$429,900
$429,900
For more information regarding the value of a property, please contact us for a free consultation.
13229 E 131st ST Fishers, IN 46037
3 Beds
4 Baths
2,385 SqFt
Key Details
Sold Price $429,900
Property Type Single Family Home
Sub Type Single Family Residence
Listing Status Sold
Purchase Type For Sale
Square Footage 2,385 sqft
Price per Sqft $180
Subdivision Saxony
MLS Listing ID 21981358
Sold Date 07/17/24
Bedrooms 3
Full Baths 2
Half Baths 2
HOA Fees $195/mo
HOA Y/N Yes
Year Built 2018
Tax Year 2023
Lot Size 2,178 Sqft
Acres 0.05
Property Description
LOCATION, ELEGANCE & EASE! This 3 BED, 2 FULL /2 HALF BATH END UNIT in HIGHLY-COVETED VILLAS at SAXONY is an ABSOLUTE GEM! The OPEN CONCEPT, HIGH-CEILING MAIN LEVEL features an UPSCALE KITCHEN WITH HIGH-END APPLIANCES, LARGE QUARTZ ISLAND, UPGRADED CABINETRY/LIGHTING w PLANTATION SHUTTERS & COZY GAS FIREPLACE. You'll find the POWDER ROOM & UNDER STAIR STORAGE before making your way to the SECOND LEVEL with 3 BEDROOMS & a SPACIOUS LAUNDRY ROOM w CLOSET! The EXPANSIVE PRIMARY EN SUITE w TALL, TRAY CEILING & PLANTATION SHUTTERS features a BEAUTIFUL GLASS SHOWER & LARGE WALK-IN CLOSET. The Guest Bedrooms (one is 15x14!) are no joke, each with WALK-INS! The 3RD LEVEL is a 24x14 REC ROOM w it's own HALF BATH & ENDLESS POSSIBILITIES! A FITNESS ROOM, 4th BEDROOM, BAR, THEATRE ROOM, OFFICE SPACE, GAME ROOM...OH THE OPTIONS!! Need some fresh air? Step out onto your PRIVATE PATIO PERFECT for GRILLING & CHILLING! Worried about GARAGE/STORAGE SPACE? WORRY NOT as this garage boasts A BUMP OUT, MULTIPLE OVERHEAD STORAGE RACKS & room for PLENTY MORE! 2018 Build & ONE OWNER who's lived in it VERY LIGHTLY! It's practically like BUYING NEW! SAXONY has LOADS TO OFFER! POOL, PARKS, PLAYGROUNDS, PONDS (FISHING), a rentable EVENT CENTER, a JACK'S DONUTS, DENTIST, SHOPS, FITNESS GYM, a PIZZERIA & even their own POST OFFICE! LOCATION could NOT BE BETTER. Close to I-69, GEIST & THE NEW WATERFRONT PARK, HAMILTON TOWN CENTER, 116TH & OLIO (shopping & dining), HSE SCHOOLS, RUOFF Music Center, 2 Hospitals, GROCERY, & SO MUCH MORE! PRICED TO SELL...ACT QUICKLY!!
Location
State IN
County Hamilton
Interior
Interior Features Pantry, Programmable Thermostat, Walk-in Closet(s), Windows Vinyl
Heating Gas
Cooling Central Electric
Fireplaces Number 1
Fireplaces Type Gas Log
Fireplace Y
Appliance Gas Cooktop, Dishwasher, Microwave, Refrigerator, Tankless Water Heater, Water Softener Owned
Exterior
Garage Spaces 2.0
Utilities Available Cable Connected, Electricity Connected, Gas, Sewer Connected, Water Connected
Building
Story Two
Foundation Slab
Water Municipal/City
Architectural Style TraditonalAmerican
Structure Type Cement Siding
New Construction false
Schools
School District Hamilton Southeastern Schools
Others
Ownership Mandatory Fee
Read Less
Want to know what your home might be worth? Contact us for a FREE valuation!

Our team is ready to help you sell your home for the highest possible price ASAP

© 2024 Listings courtesy of MIBOR as distributed by MLS GRID. All Rights Reserved.







