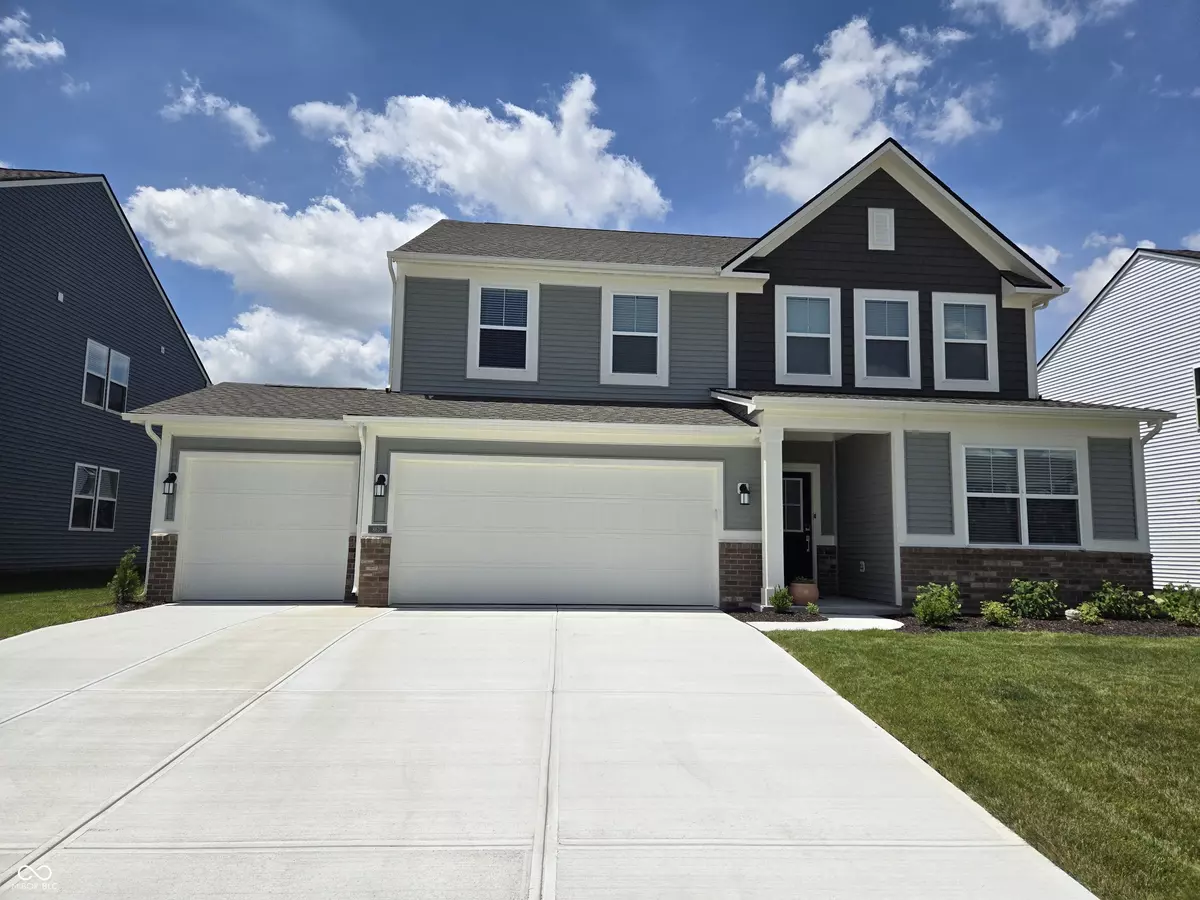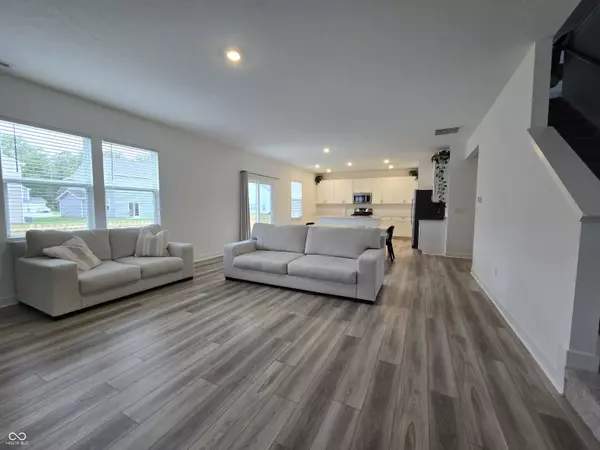$387,000
$395,000
2.0%For more information regarding the value of a property, please contact us for a free consultation.
8619 Tripp RD Pendleton, IN 46064
5 Beds
4 Baths
3,054 SqFt
Key Details
Sold Price $387,000
Property Type Single Family Home
Sub Type Single Family Residence
Listing Status Sold
Purchase Type For Sale
Square Footage 3,054 sqft
Price per Sqft $126
Subdivision Springbrook
MLS Listing ID 21983550
Sold Date 08/19/24
Bedrooms 5
Full Baths 3
Half Baths 1
HOA Fees $36/ann
HOA Y/N Yes
Year Built 2023
Tax Year 2023
Lot Size 7,840 Sqft
Acres 0.18
Property Description
Move in Ready! 5 months remaining from builders first year warranty. Homeowner relocating out of state for work. Ensuite room and a study located on the main floor with mud room and extra half bath. The Great Room, dining room and kitchen are arranged among a spacious open floorplan. Four bedrooms, 2 full baths and a loft are located on the second floor. A 3-car garage adds extra storage. Lennar's Smart Home features include: Schlage Encode Smart Wi-Fi Deadbolt, Ring Video Doorbell Pro, Ring alarm security system and Honeywell Home T6 Pro Z-Wave thermostat. Also, a new water softener installed and a reverse osmosis system in kitchen. Brand new fully fenced backyard includes a 5-month remaining warranty. Enjoy community amenities: pool, pool house, playground, walking trails & ponds. Explore shopping & dining at Hamilton Town Center only minutes away. Easy access to I-69.
Location
State IN
County Madison
Rooms
Main Level Bedrooms 1
Interior
Interior Features Attic Access, Center Island, Pantry, Programmable Thermostat, Screens Complete, Walk-in Closet(s), Windows Vinyl, Wood Work Painted
Cooling Central Electric
Equipment Smoke Alarm
Fireplace N
Appliance Dishwasher, Disposal, Electric Oven, Refrigerator, MicroHood, Electric Water Heater
Exterior
Exterior Feature Smart Lock(s)
Garage Spaces 3.0
Building
Story Two
Foundation Slab
Water Municipal/City
Architectural Style TraditonalAmerican
Structure Type Brick,Vinyl Siding
New Construction true
Schools
Elementary Schools Maple Ridge Elementary School
Middle Schools Pendleton Heights Middle School
High Schools Pendleton Heights High School
School District South Madison Com Sch Corp
Others
HOA Fee Include Entrance Common,Insurance,Maintenance,ParkPlayground,Management
Ownership Mandatory Fee
Read Less
Want to know what your home might be worth? Contact us for a FREE valuation!

Our team is ready to help you sell your home for the highest possible price ASAP

© 2024 Listings courtesy of MIBOR as distributed by MLS GRID. All Rights Reserved.







