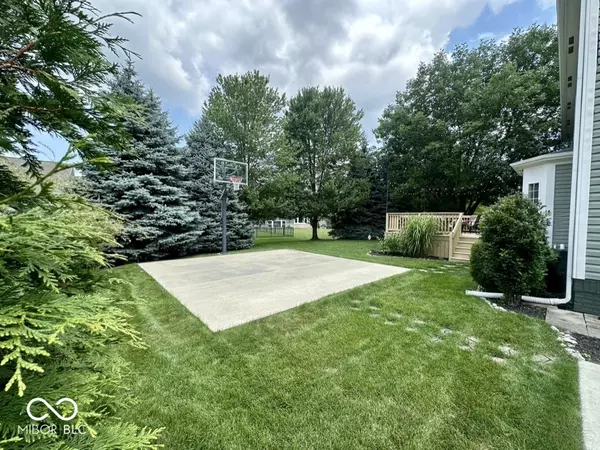$569,000
$569,000
For more information regarding the value of a property, please contact us for a free consultation.
13676 Alston DR Fishers, IN 46037
4 Beds
4 Baths
4,262 SqFt
Key Details
Sold Price $569,000
Property Type Single Family Home
Sub Type Single Family Residence
Listing Status Sold
Purchase Type For Sale
Square Footage 4,262 sqft
Price per Sqft $133
Subdivision Saxony
MLS Listing ID 21992730
Sold Date 08/27/24
Bedrooms 4
Full Baths 3
Half Baths 1
HOA Fees $54/ann
HOA Y/N Yes
Year Built 2003
Tax Year 2023
Lot Size 0.290 Acres
Acres 0.29
Property Description
Well-maintained 4 bed/3.5 bath with mature landscaping in highly sought after Saxony! Enjoy the oversized covered front porch that leads to the soaring entry of this former Drees model home. Stairway has dual entrances from foyer and kitchen. Formal dining and living room provide ample space for gatherings. Cozy, light-filled great room features a gas fireplace and flows into the eat in kitchen with bump out. Kitchen features stainless appliances, newer cooktop and two pantries for plenty of storage. Cabinets offer slide out shelves with updated pulls. Enjoy the finished basement with an abundance of lighting, full bath with built in murphy beds to accommodate guests. Upstairs you will discover flexible bonus room wired for surround sound and four spacious bedrooms. Primary suite includes vaulted ceiling and walk-in closet. Double doors lead to the bath with additional walk-in closet, dual vanities and large soaking tub with separate shower. Delight in the tree-lined private backyard with a basketball hoop and pad. Newer deck offers the perfect place to unwind. Home is located close to the neighborhood pool and in walking distance to restaurants, parks, post office, banks and medical offices. HSE schools, proximity to shopping, movie theater and concert venue.
Location
State IN
County Hamilton
Interior
Interior Features Screens Some
Heating Gas
Cooling Central Electric
Fireplaces Number 1
Fireplaces Type Other
Fireplace Y
Appliance Electric Cooktop, Dishwasher, Disposal, Microwave
Exterior
Exterior Feature Sprinkler System
Garage Spaces 2.0
Building
Story Two
Foundation Concrete Perimeter
Water Municipal/City
Architectural Style TraditonalAmerican
Structure Type Vinyl With Brick
New Construction false
Schools
School District Hamilton Southeastern Schools
Others
HOA Fee Include Entrance Common,Maintenance,ParkPlayground,Management
Ownership Mandatory Fee
Read Less
Want to know what your home might be worth? Contact us for a FREE valuation!

Our team is ready to help you sell your home for the highest possible price ASAP

© 2024 Listings courtesy of MIBOR as distributed by MLS GRID. All Rights Reserved.







