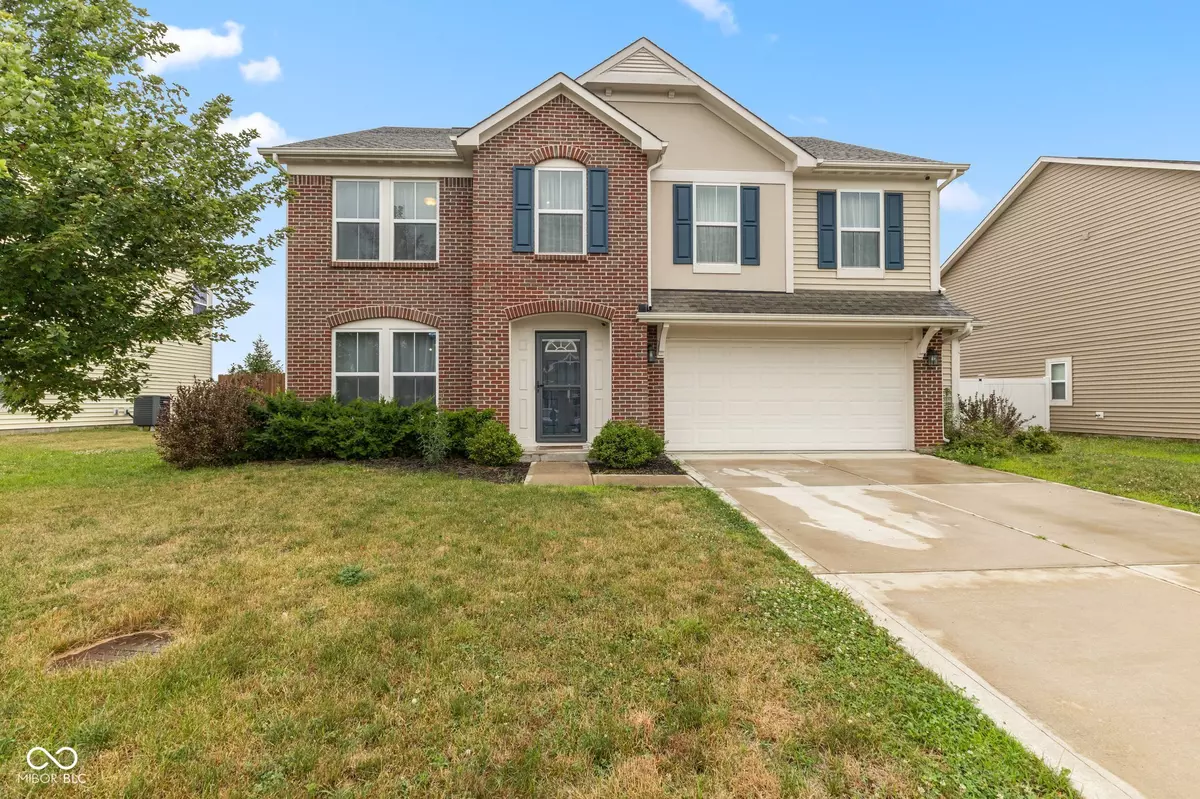$360,000
$368,000
2.2%For more information regarding the value of a property, please contact us for a free consultation.
2477 Solidago DR Plainfield, IN 46168
4 Beds
3 Baths
2,840 SqFt
Key Details
Sold Price $360,000
Property Type Single Family Home
Sub Type Single Family Residence
Listing Status Sold
Purchase Type For Sale
Square Footage 2,840 sqft
Price per Sqft $126
Subdivision Bluewood
MLS Listing ID 21989242
Sold Date 09/30/24
Bedrooms 4
Full Baths 2
Half Baths 1
HOA Fees $57/qua
HOA Y/N Yes
Year Built 2017
Tax Year 2023
Lot Size 9,583 Sqft
Acres 0.22
Property Description
Located in the charming neighborhood of Bluewood, this stunning 4-bedroom, 2.5-bathroom home with an additional flex room is perfect for your growing family. With multiple living areas, there's plenty of space for gathering with friends or family. The large eat-in kitchen comes equipped with modern appliances and ample cabinetry, making it a dream for any home chef. The massive loft area provides a versatile space that can be used as a play area or a TV room. The primary suite is spacious and includes a private bathroom with dual sinks and a convenient shower stall. The other bedrooms are generously sized and share a full bathroom, ensuring comfort for everyone. Step outside to the large fenced-in yard, perfect for summer parties and outdoor activities. This home is truly an exceptional find in Bluewood.
Location
State IN
County Hendricks
Rooms
Kitchen Kitchen Some Updates
Interior
Interior Features Attic Access, Entrance Foyer, Paddle Fan, Eat-in Kitchen, Pantry, Walk-in Closet(s)
Heating Electric
Cooling Central Electric
Equipment Smoke Alarm
Fireplace Y
Appliance Dishwasher, Dryer, Microwave, Refrigerator, Washer
Exterior
Garage Spaces 2.0
Utilities Available Sewer Connected, Water Connected
Waterfront false
View Y/N true
View Neighborhood
Building
Story Two
Foundation Slab
Water Municipal/City
Architectural Style TraditonalAmerican
Structure Type Vinyl With Brick
New Construction false
Schools
Elementary Schools Cedar Elementary School
Middle Schools Avon Middle School South
High Schools Avon High School
School District Avon Community School Corp
Others
HOA Fee Include Association Home Owners,Entrance Common,Maintenance,ParkPlayground
Ownership Mandatory Fee
Read Less
Want to know what your home might be worth? Contact us for a FREE valuation!

Our team is ready to help you sell your home for the highest possible price ASAP

© 2024 Listings courtesy of MIBOR as distributed by MLS GRID. All Rights Reserved.







