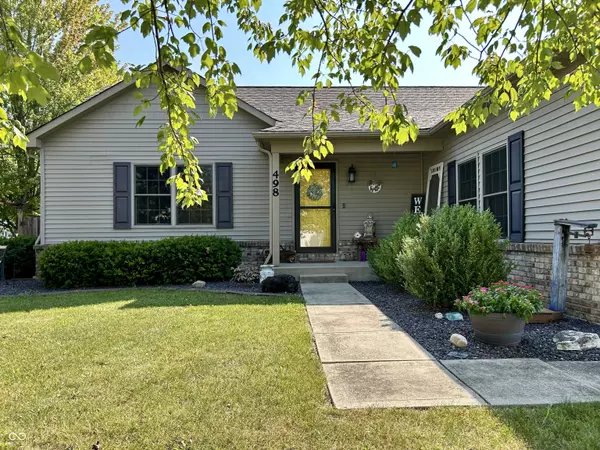$340,000
$349,000
2.6%For more information regarding the value of a property, please contact us for a free consultation.
498 Redwood DR Pendleton, IN 46064
3 Beds
2 Baths
2,940 SqFt
Key Details
Sold Price $340,000
Property Type Single Family Home
Sub Type Single Family Residence
Listing Status Sold
Purchase Type For Sale
Square Footage 2,940 sqft
Price per Sqft $115
Subdivision Pines At Deerfield
MLS Listing ID 21998580
Sold Date 10/04/24
Bedrooms 3
Full Baths 2
HOA Y/N No
Year Built 2005
Tax Year 2023
Lot Size 9,583 Sqft
Acres 0.22
Property Description
Welcome to your future home sweet home! This charming home is a delightful blend of comfort and convenience, perfect for those seeking a slice of suburban paradise. Step inside, and you'll be greeted by an open concept layout that's ideal for both family gatherings and entertaining friends. The kitchen is a chef's dream, boasting sleek stainless-steel appliances and a trendy shiplap backsplash. With three cozy bedrooms and two bathrooms, there's plenty of space for everyone to spread out and relax. The primary bedroom is your personal sanctuary, offering a peaceful retreat after a long day. Downstairs, you'll find a spacious unfinished basement just begging to be transformed into your ultimate hangout zone. It's currently home to a pool table and ping pong table, perfect for friendly competitions. Step outside, and prepare to be wowed by the relaxing backyard oasis! An impressive paver stone patio awaits your outdoor furniture and barbecue skills. Gather around the fire pit on cool evenings, roasting marshmallows and sharing stories under the stars. With a privacy fence and mature trees, it's your own little slice of nature. Located on a corner lot, this home is just a stone's throw from the picturesque Falls Park, where you can enjoy scenic walks and community events. Pendleton Heights High School is nearby, making this an ideal spot for families with teenagers. The icing on the cake? No HOA fees to cramp your style! Plus, with newer HVAC installed in 2021 and stylish vinyl plank flooring throughout, this home is move-in ready and waiting for you to make it your own. Don't miss out on this gem!
Location
State IN
County Madison
Rooms
Basement Full, Roughed In, Unfinished
Main Level Bedrooms 3
Interior
Interior Features Attic Access, Entrance Foyer, Eat-in Kitchen, Pantry, Walk-in Closet(s), Windows Vinyl
Heating Forced Air, Electric
Cooling Central Electric
Equipment Radon System, Smoke Alarm, Sump Pump
Fireplace Y
Appliance Dishwasher, Dryer, Electric Water Heater, Disposal, MicroHood, Electric Oven, Refrigerator, Washer, Water Purifier, Water Softener Owned
Exterior
Exterior Feature Outdoor Fire Pit, Storage Shed
Garage Spaces 2.0
View Y/N false
Building
Story Two
Foundation Concrete Perimeter
Water Municipal/City
Architectural Style TraditonalAmerican
Structure Type Vinyl With Brick
New Construction false
Schools
School District South Madison Com Sch Corp
Read Less
Want to know what your home might be worth? Contact us for a FREE valuation!

Our team is ready to help you sell your home for the highest possible price ASAP

© 2024 Listings courtesy of MIBOR as distributed by MLS GRID. All Rights Reserved.







