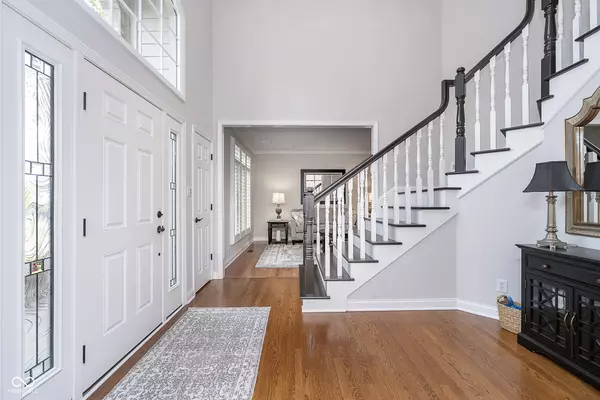$1,015,000
$1,025,000
1.0%For more information regarding the value of a property, please contact us for a free consultation.
12421 Bayhill DR Carmel, IN 46033
4 Beds
4 Baths
5,029 SqFt
Key Details
Sold Price $1,015,000
Property Type Single Family Home
Sub Type Single Family Residence
Listing Status Sold
Purchase Type For Sale
Square Footage 5,029 sqft
Price per Sqft $201
Subdivision Bayhill
MLS Listing ID 21999419
Sold Date 10/22/24
Bedrooms 4
Full Baths 3
Half Baths 1
HOA Fees $101/qua
HOA Y/N Yes
Year Built 1995
Tax Year 2023
Lot Size 0.340 Acres
Acres 0.34
Property Description
Nestled in the heart of the highly sought-after Bayhill neighborhood, this fully updated home epitomizes modern luxury and thoughtful design. Every inch of this home has been meticulously upgraded, making it a true masterpiece in one of the area's most desirable locations. Step inside to discover an expansive, open floor plan flooded with natural light from all-new Pella windows and doors. The main floor showcases a stunning kitchen with custom built ceiling height cabinets, complete with state-of-the-art appliances, quartz countertops, under-cabinet lighting, hidden outlets, and a unique charging drawer for your devices. A dedicated coffee pantry and a spacious custom food pantry add both convenience and style. The newly installed wood flooring and custom wood shutters create a warm and inviting atmosphere throughout. Upstairs, the primary suite is a sanctuary of comfort, offering built-in cabinets for storage and also features a luxurious primary bath with heated floors, new shower and bathtub, and a custom vanity topped with quartz. Additional bedrooms include updated Jack-and-Jill and guest baths with new custom tile, vanities and enlarged showers, all designed with California closet systems to maximize storage. A sunroom with independent heating/cooling system offers a peaceful retreat, while the lower level boasts a crafters' dream room or workshop, wet bar, game room area and theatre area with custom built-in cabinets with Large Screen TV and surround sound. Home also provides easy access to storage, ensuring all your needs are met. Complete water purification system with whole house humidifier is included. Outside, the home is equally impressive, with custom walk up circular brick entryway and enhanced automatic exterior lighting, a three car garage with sealed epoxy floor, and an efficient irrigation system. Enjoy serene views of the main lake from across the street, adding a touch of tranquility to this exceptional property.
Location
State IN
County Hamilton
Rooms
Basement Ceiling - 9+ feet, Daylight/Lookout Windows, Partial, Storage Space
Kitchen Kitchen Updated
Interior
Interior Features Built In Book Shelves, Center Island, Entrance Foyer, Hardwood Floors, Eat-in Kitchen, Network Ready, Pantry, Programmable Thermostat, Screens Complete, Walk-in Closet(s), Wood Work Painted
Heating Gas
Cooling Central Electric
Fireplaces Number 1
Fireplaces Type Gas Log
Fireplace Y
Appliance Electric Cooktop, Dishwasher, Disposal, Microwave, Double Oven, Refrigerator, Water Softener Owned
Exterior
Exterior Feature Sprinkler System, Tennis Community
Garage Spaces 3.0
Utilities Available Cable Connected, Electricity Connected, Gas, Sewer Connected, Water Connected
View Y/N true
View Lake
Building
Story Two
Foundation Concrete Perimeter
Water Municipal/City
Architectural Style TraditonalAmerican
Structure Type Brick
New Construction false
Schools
Elementary Schools Woodbrook Elementary School
Middle Schools Clay Middle School
School District Carmel Clay Schools
Others
HOA Fee Include Association Home Owners,Clubhouse,Entrance Common,Insurance,Maintenance,Nature Area,ParkPlayground,Management,Tennis Court(s),Walking Trails
Ownership Mandatory Fee
Read Less
Want to know what your home might be worth? Contact us for a FREE valuation!

Our team is ready to help you sell your home for the highest possible price ASAP

© 2024 Listings courtesy of MIBOR as distributed by MLS GRID. All Rights Reserved.







