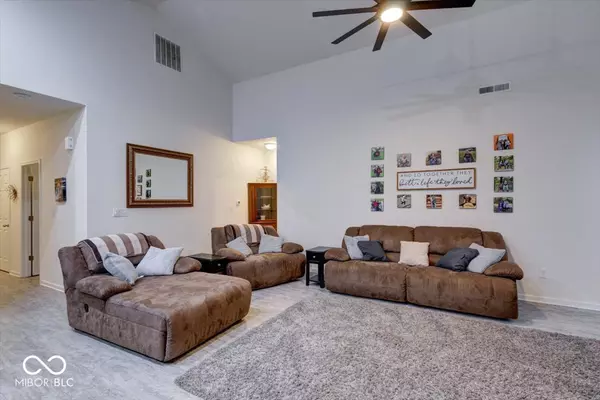$280,000
$279,900
For more information regarding the value of a property, please contact us for a free consultation.
2461 Bristol DR Franklin, IN 46131
3 Beds
2 Baths
1,924 SqFt
Key Details
Sold Price $280,000
Property Type Single Family Home
Sub Type Single Family Residence
Listing Status Sold
Purchase Type For Sale
Square Footage 1,924 sqft
Price per Sqft $145
Subdivision Heritage
MLS Listing ID 22009862
Sold Date 12/03/24
Bedrooms 3
Full Baths 2
HOA Fees $31/ann
HOA Y/N Yes
Year Built 2018
Tax Year 2023
Lot Size 5,662 Sqft
Acres 0.13
Property Description
Come and check out this beautiful 3 bed/2 bath ranch located in Heritage at Brookhaven. This charming home offers an open concept design that is combined kitchen, dining, and great room. The vaulted ceilings in the great room creates a cozy atmosphere. The beautiful kitchen includes a walk-in pantry, stainless steel appliances, 2 ovens, an island, and solid surface countertops. The primary suite has a large walk-in closet and it's a split bedroom layout. The primary bath has a nice garden tub. The garage is finished and has built in shelves and counter top. The attic has drop down staircase and is setup for attic storage. The patio has a awning and is perfect for sitting out!
Location
State IN
County Johnson
Rooms
Main Level Bedrooms 3
Kitchen Kitchen Updated
Interior
Interior Features Attic Pull Down Stairs, Built In Book Shelves, Cathedral Ceiling(s), Center Island, Entrance Foyer, Eat-in Kitchen, Pantry, Programmable Thermostat, Screens Complete, Walk-in Closet(s), Windows Vinyl
Heating Forced Air
Cooling Central Electric
Equipment Security Alarm Paid
Fireplace Y
Appliance Dishwasher, Disposal, Gas Water Heater, Laundry Connection in Unit, Microwave, Oven, Electric Oven, Refrigerator, Water Softener Owned
Exterior
Garage Spaces 2.0
Utilities Available Cable Available, Gas Nearby
View Y/N false
Building
Story One
Foundation Slab
Water Municipal/City
Architectural Style Ranch
Structure Type Vinyl Siding
New Construction false
Schools
Elementary Schools Needham Elementary School
Middle Schools Franklin Community Middle School
High Schools Franklin Community High School
School District Franklin Community School Corp
Others
HOA Fee Include Clubhouse,Entrance Common,Maintenance,Tennis Court(s)
Ownership Mandatory Fee
Read Less
Want to know what your home might be worth? Contact us for a FREE valuation!

Our team is ready to help you sell your home for the highest possible price ASAP

© 2024 Listings courtesy of MIBOR as distributed by MLS GRID. All Rights Reserved.







